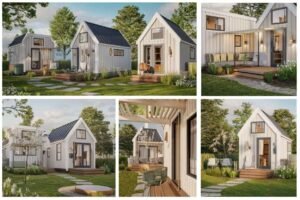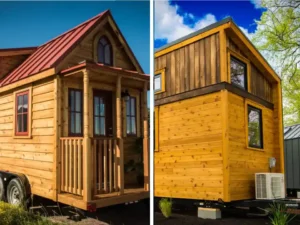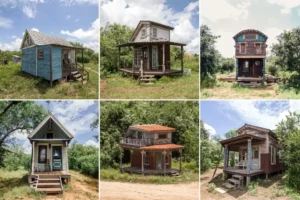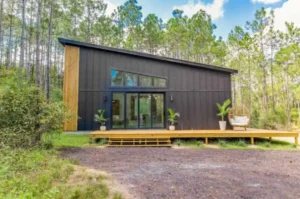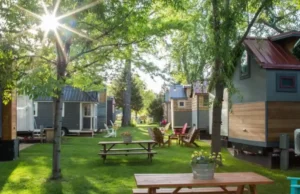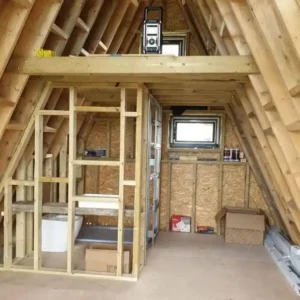Tiny House Building Guide – Estimated Costs and Materials for Various Designs
Tiny houses offer a minimalist, efficient, and cost-effective lifestyle. Here’s an overview of the estimated costs and necessary materials for various types of tiny houses, each roughly sized at 10×16 feet (approx. 160 sq ft).
Tiny House Building Costs – From Log Cabin to 3-Storey Designs
1. Cost to Build a Log Cabin Tiny House

Estimated Total Cost: Around $8,000 – $16,000 USD
Required Materials: Pine or oak wood, protective sealant, insulation, basic electrical setup.
Overview: Log cabin tiny houses emphasize natural aesthetics, using primarily wood and eco-friendly materials. For cost savings, consider reclaimed wood or combining it with other materials.
2. Cost to Build an A-frame Tiny House

Estimated Total Cost: Around $10,000 – $20,000 USD
Required Materials: Plywood, lightweight steel, good insulation, triangular roof framework.
Overview: The A-frame tiny house is ideal for climates with heavy rain or snow due to its steep triangular roof, providing efficient water runoff and snow resistance.
3. Cost to Build a Tiny House on Wheels

Estimated Total Cost: Around $12,000 – $24,000 USD
Required Materials: Steel frame, wheels, stabilizers, lightweight insulation.
Overview: Perfect for a mobile lifestyle, tiny houses on wheels are designed to be moved easily. For lower transportation weight, use lighter materials that are simple to install and maintain.
4. Cost to Build a 2-Storey Tiny House
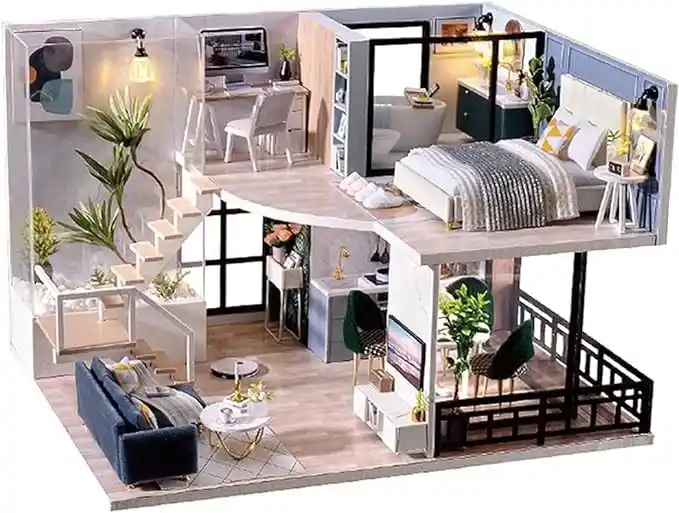
Estimated Total Cost: Around $20,000 – $32,000 USD
Required Materials: Structural steel frame, durable insulation, stairway, wood or lightweight concrete.
Overview: A two-story tiny house optimizes space without expanding the footprint. Reinforced floors and walls are essential for durability and safety.
5. Cost to Build a 3-Storey Tiny House

Estimated Total Cost: Around $28,000 – $40,000 USD
Required Materials: Heavy-duty steel, superior sound and heat insulation, multi-level electrical and plumbing systems.
Overview: A three-story tiny house requires a solid structure to ensure safety, increasing costs due to the need for sturdy materials and robust design.
Tips for Cost Estimation
- Reuse and Recycle Materials: This can help you save significantly on costs while keeping the build eco-friendly.
- Simplify Interior Design: Focus on essentials like a compact kitchen, bathroom, and sleeping area to keep costs down.
- Plan Electrical and Plumbing Systems Carefully: Simple systems are easier to install and maintain in a tiny house setup.
Tiny houses embody a unique lifestyle, offering freedom and affordability. With thoughtful budgeting, you can create an ideal, personalized space.
