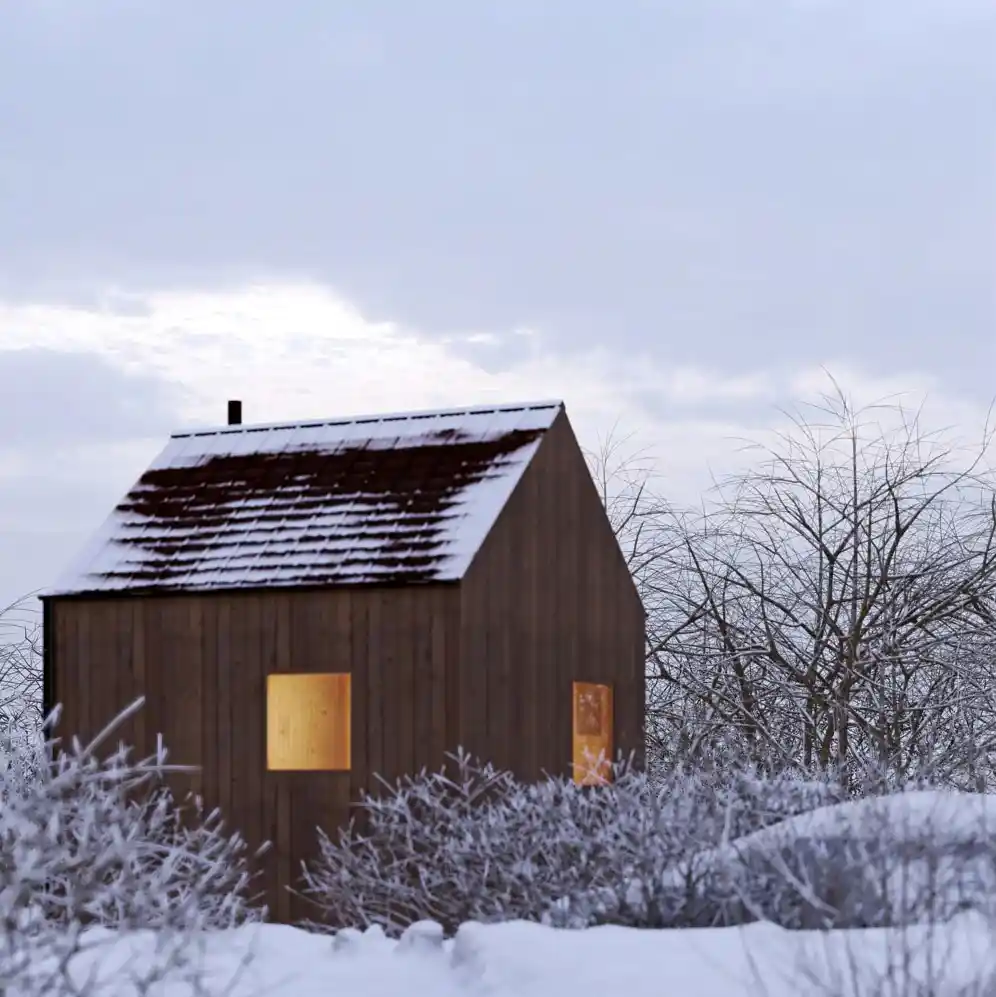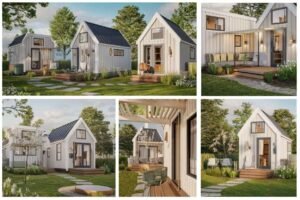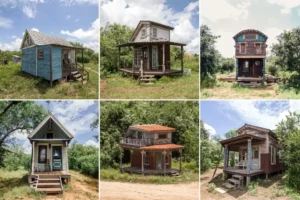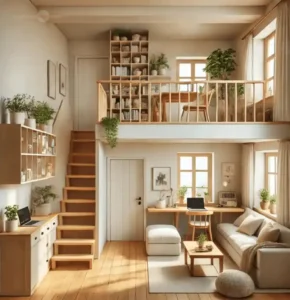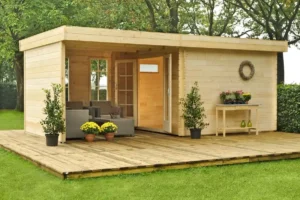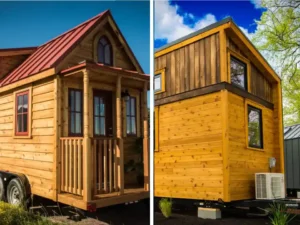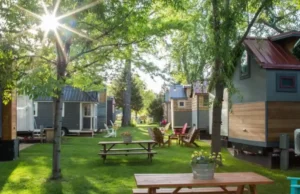Presenting the Cottage Tiny House by Den Outdoors—a DIY-friendly tiny house design that lets you build your own cozy retreat! This minimalist cabin layout includes a compact kitchen, bathroom, cozy living area, dedicated sleeping space, and even a storage loft.
196-sq.-ft. Cottage Tiny House
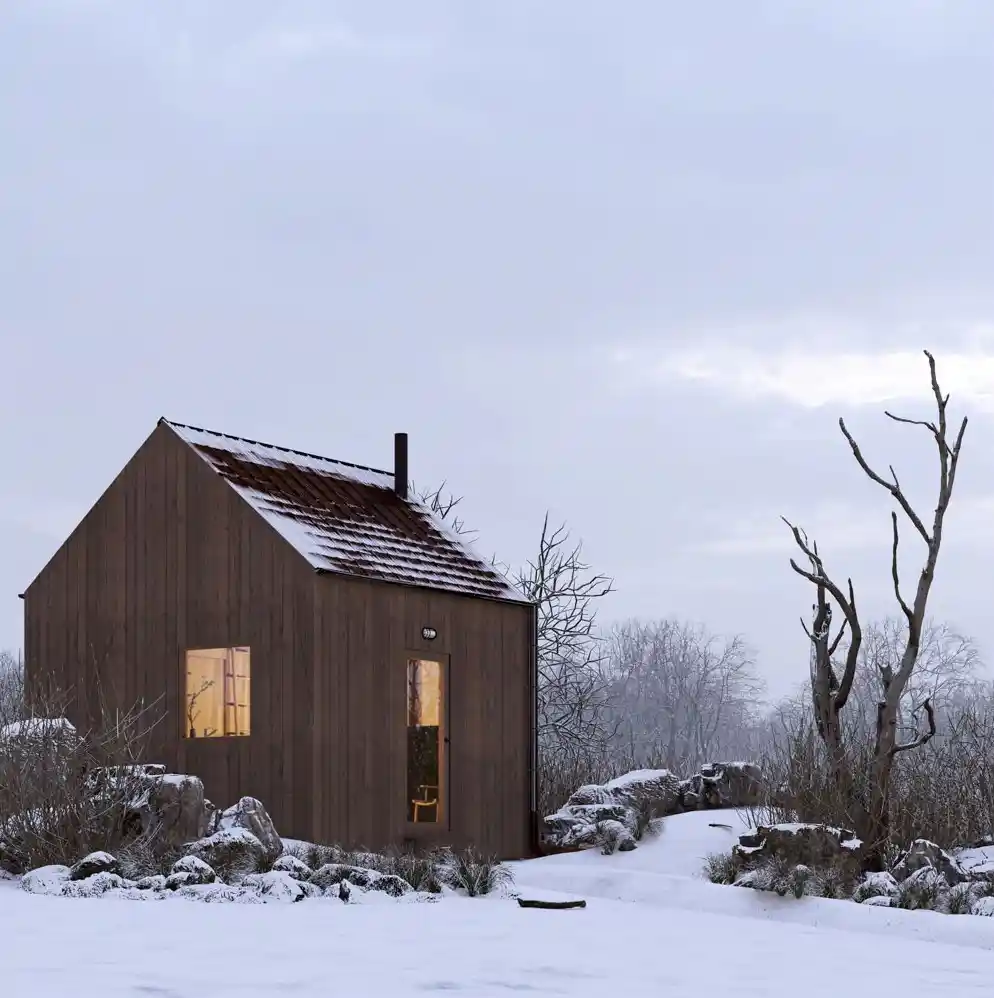
The mini kitchen features 24″ cabinets.

Wood stove.

The alcove bed with built-in storage.
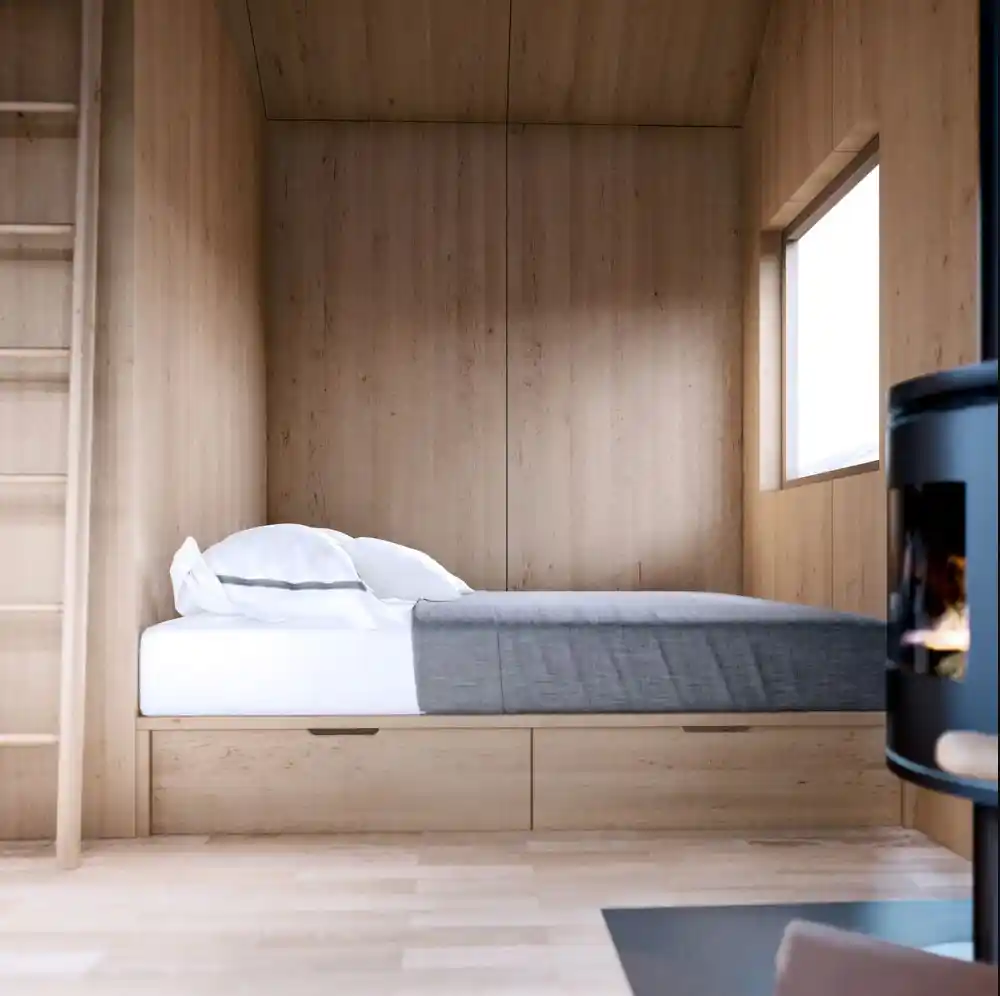
Ladders to the storage loft.
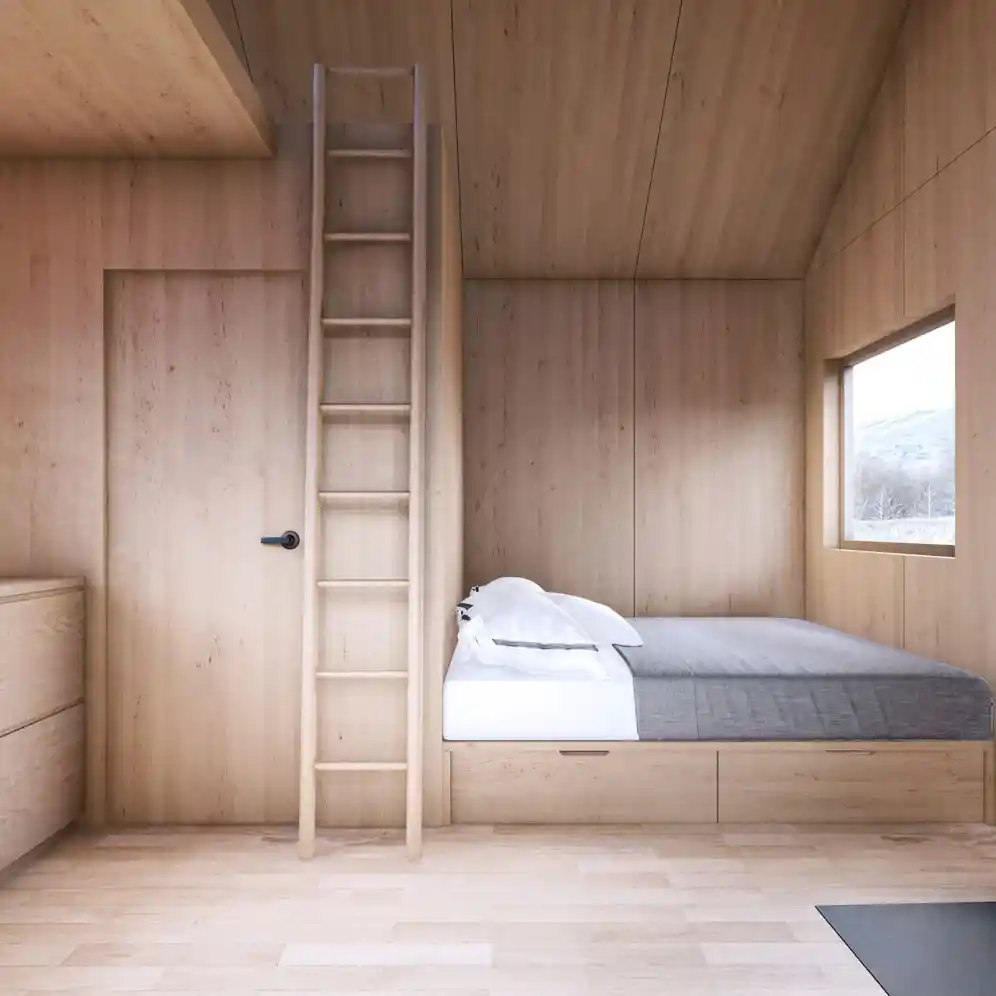
Bathroom with shower and window.


196-sq.-ft. tiny cottage exterior design.
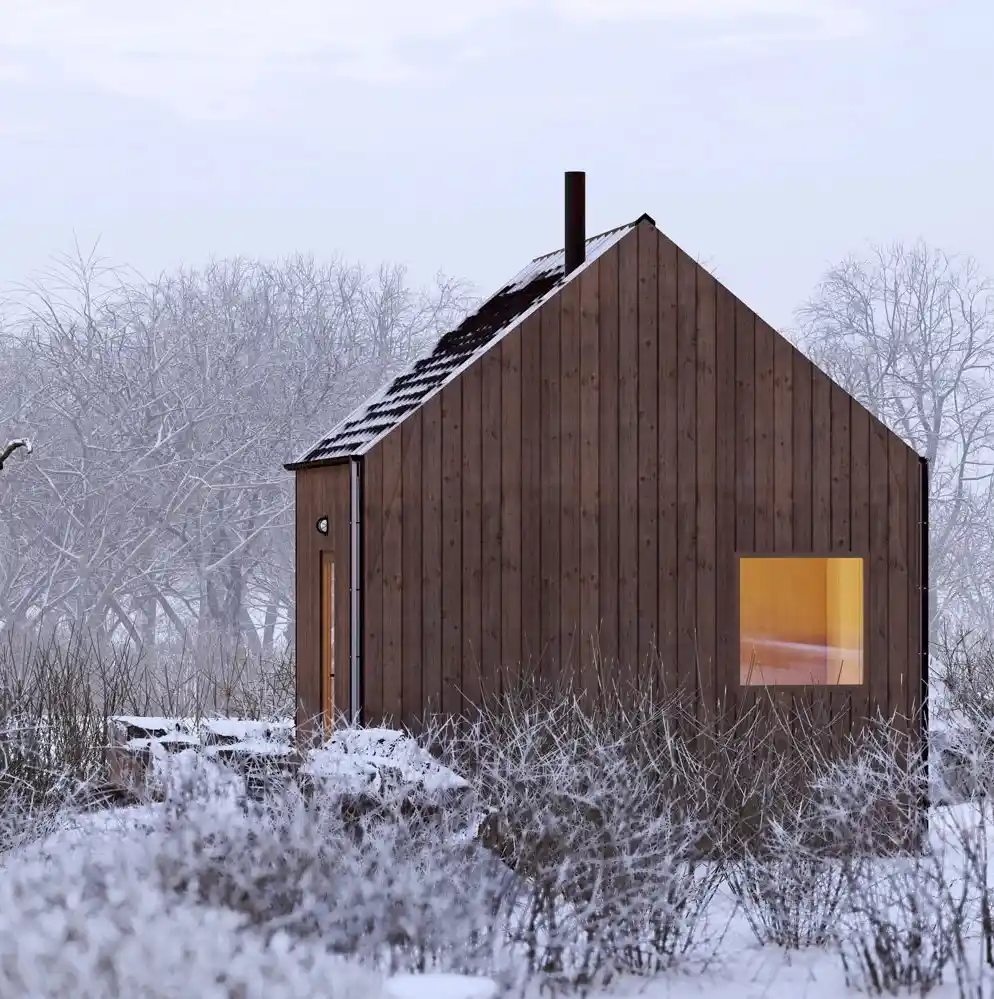

14-foot length and 14-foot width.

Cottage Tiny House Plan
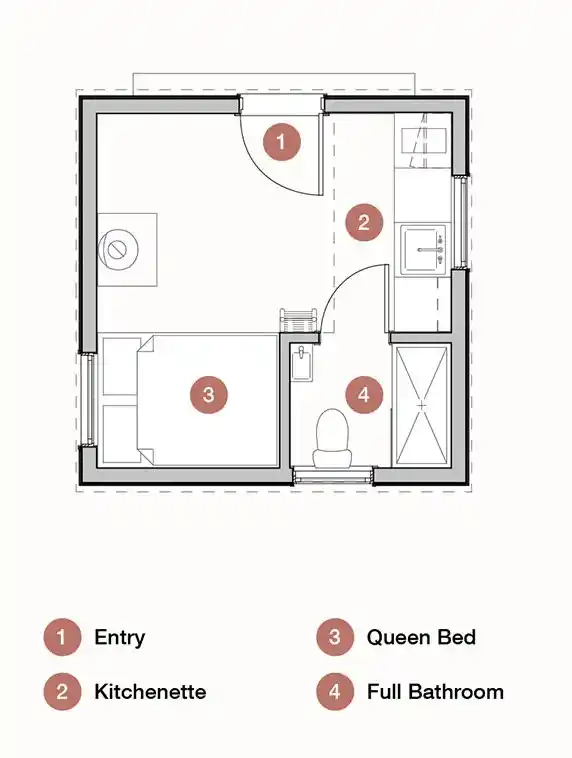
Key Features:
- Size: 196 sq. ft.
- Dimensions: 14′ L x 14′ W
- Height: 18′ from foundation to roof peak
- Sleeps: 2 people
- Sleeping Area: Alcove bed
- Bathroom: Includes shower
- Kitchen: Mini kitchen with 24″ cabinets
- Natural Light: 4 large picture windows
- Heating Options: Wood or gas stove
- Extra Storage: Loft space
- Climate Control: Mini-split for heating and A/C
- Plans Starting at: $149
- Estimated Build Cost: $47,992 (subject to change)
Learn more
Images via Den Outdoors

