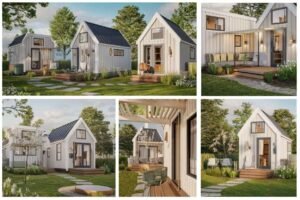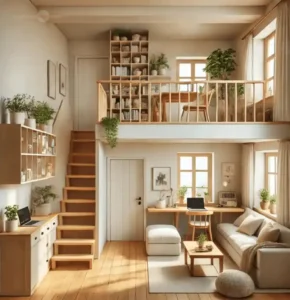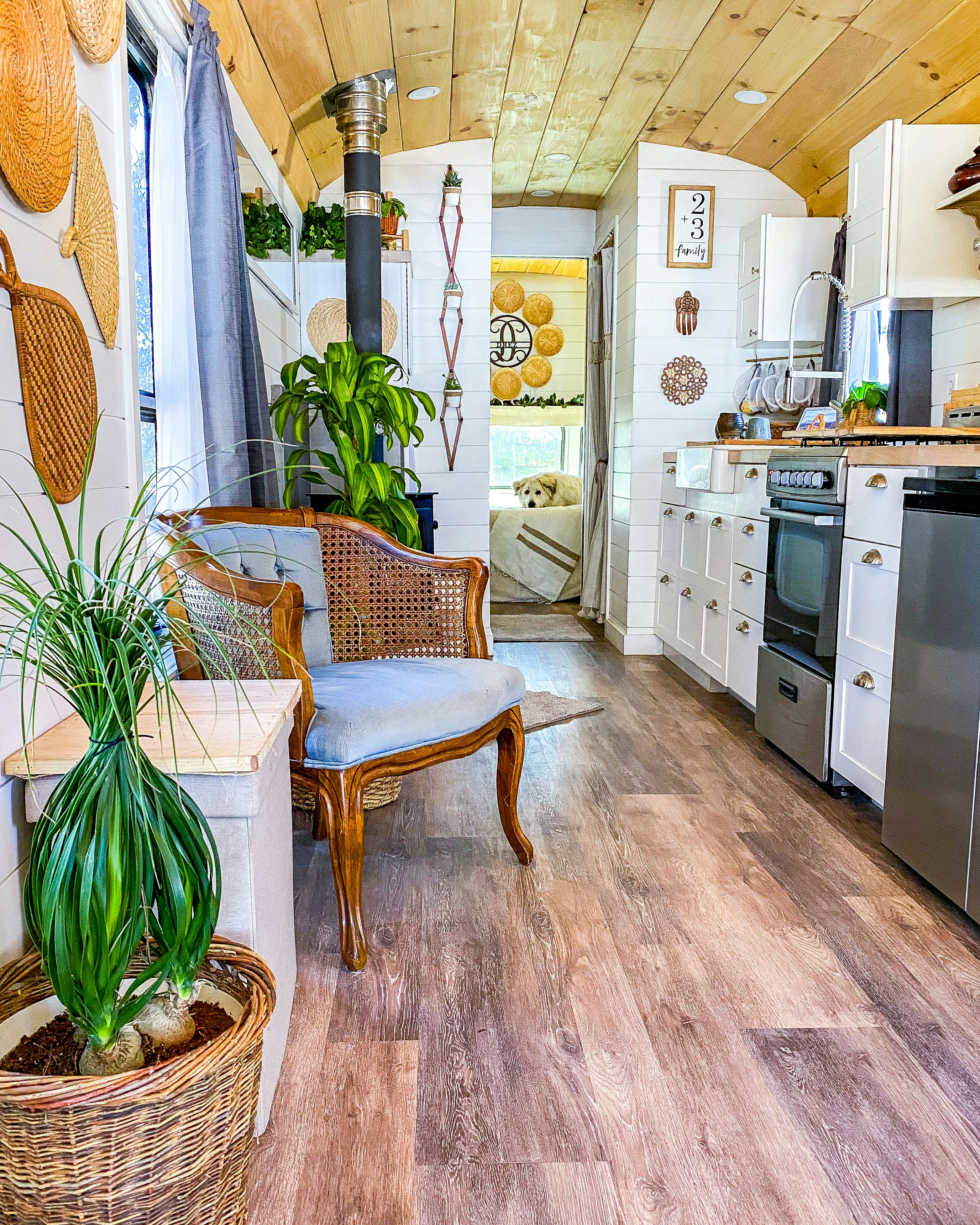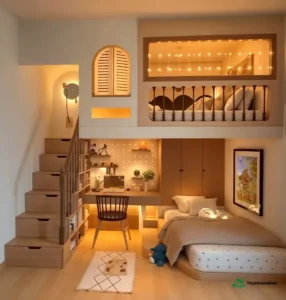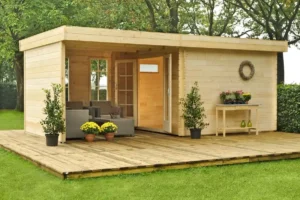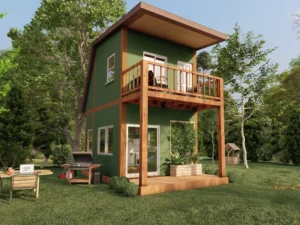When you think of a tiny house, what comes to mind? For many, it’s a snug little space where every square foot counts. The design you see here is a shining example of how smart planning can turn a compact home into a warm, welcoming retreat.
A Living Room That Doubles as a Gathering Space
The heart of this tiny house is the L-shaped sofa nook, surrounded by large windows that flood the room with natural light. The neutral cushions accented by colorful throw pillows create a cheerful and inviting atmosphere. Hidden drawers under the seating provide much-needed storage—an essential feature for tiny living.
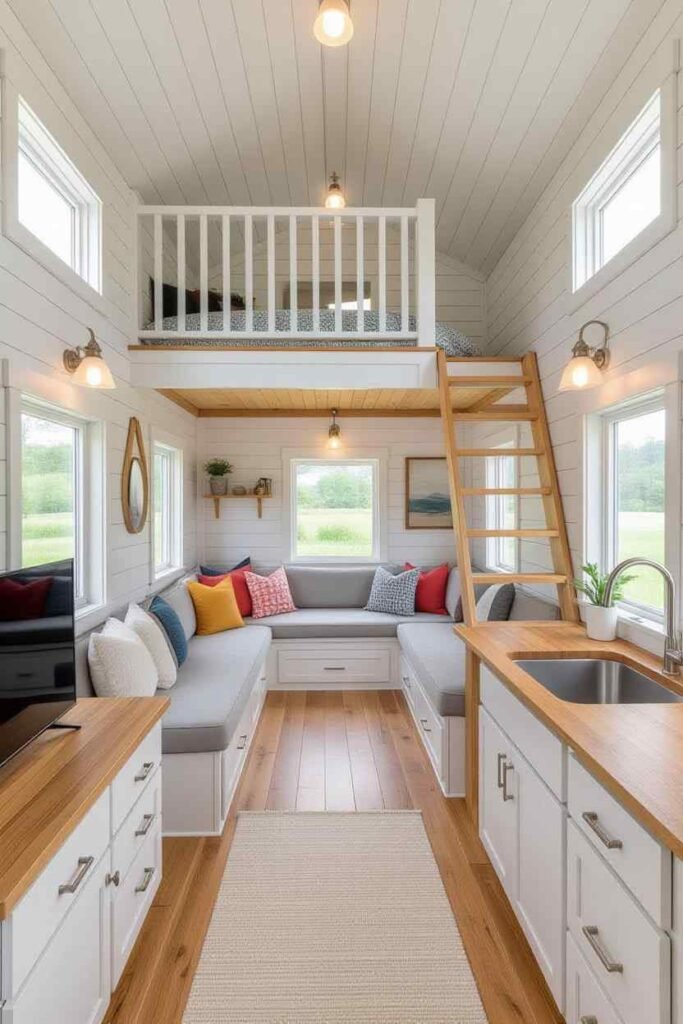
A Functional Kitchen With Style
On one side of the room, a compact yet fully functional kitchen stretches along the wall. The butcher-block countertops add warmth and contrast beautifully with the white cabinetry. Despite its small footprint, the kitchen includes everything you need—from a stainless steel sink to ample cabinet storage—proving that minimal space doesn’t mean sacrificing convenience.
The Loft Bedroom Retreat
Climb the wooden ladder and you’ll find a cozy loft bedroom, tucked neatly above the living area. With just the right amount of headroom, it’s perfect for curling up with a book or getting a restful night’s sleep. The railing provides safety while maintaining an open, airy feel.
Why This Design Works
This layout balances functionality and comfort:
- Large windows maximize light and create a sense of spaciousness.
- Built-in storage keeps the space clutter-free.
- Open loft design saves floor space for living and dining.
- Bright white walls enhance the feeling of openness.
It’s a reminder that tiny houses aren’t just about downsizing—they’re about living smarter, simpler, and more beautifully.
✨ Would you live in this bright and cozy tiny house?


