Discover a comprehensive guide to building your dream tiny house! From detailed floor plans to essential tips and materials, learn how to design and construct your perfect small living space efficiently and affordably.
1. Concept and Design
a. Identifying Needs and Goals
- Define the purpose of the tiny house (e.g., full-time living, vacation home).
- Consider lifestyle preferences, such as sustainability, mobility, or minimalism.
b. Research and Inspiration
- Explore various tiny house designs and layouts.
- Gather ideas from books, websites, and social media platforms like Pinterest or Instagram.

c. Sketching Initial Plans
- Create rough sketches of the desired layout.
- Consider key elements such as the number of rooms, kitchen, bathroom, and storage solutions.

2. Planning and Budgeting
a. Establishing a Budget
- Outline costs for materials, labor, permits, and utilities.
- Include contingencies for unexpected expenses.
b. Selecting a Location
- Choose a suitable site, considering zoning laws and land availability.
- Assess access to utilities (water, electricity, sewage) or plan for off-grid solutions.
c. Finalizing Design
- Develop detailed blueprints with dimensions and specifications.
- Incorporate necessary features like insulation, windows, and ventilation.

3. Permits and Regulations
a. Researching Local Regulations
- Investigate zoning laws and building codes specific to tiny houses.
- Apply for necessary permits, which may vary by location.
b. Compliance and Approval
- Submit designs for review and obtain approval from local authorities.
- Address any concerns raised during the approval process.

4. Material Selection and Preparation
a. Choosing Materials
- Decide on sustainable or traditional materials for construction (e.g., reclaimed wood, metal).
- Plan for energy-efficient fixtures and appliances.
b. Sourcing Materials
- Purchase or order materials from suppliers, considering lead times.
- Explore local options for recycling materials or upcycling.

5. Construction Process
a. Foundation and Structure
- Build the foundation (e.g., trailer, concrete slab) based on design.
- Frame the structure, including walls, roof, and floor.
b. Installing Utilities
- Run plumbing, electrical, and HVAC systems.
- Ensure compliance with safety standards.
c. Interior Finishing
- Insulate and finish the interior, including drywall, flooring, and cabinetry.
- Install fixtures and appliances, paying attention to space-saving solutions.
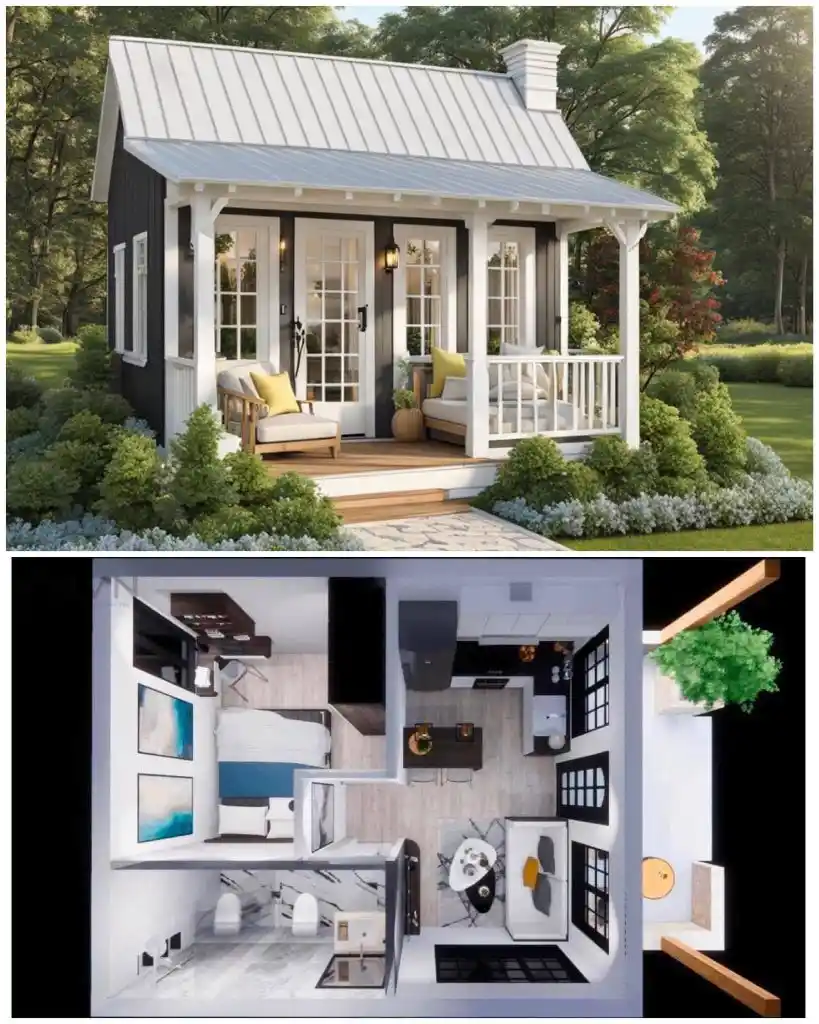
6. Final Inspection and Adjustment
a. Conducting a Final Walkthrough
- Inspect the finished house for any issues or needed adjustments.
- Ensure all systems are functioning and meet safety codes.
b. Making Adjustments
- Address any minor issues or finish work as necessary.
- Personalize the space with furnishings and decor.

7. Moving In and Living
a. Transitioning to Tiny Living
- Plan the move and logistics for downsizing belongings.
- Settle into the new space, embracing the tiny living lifestyle.
b. Ongoing Maintenance and Adaptation
- Regularly maintain the home and address any wear and tear.
- Adapt the living space as needs change over time.
Conclusion
The journey from initial concept to realizing a tiny house requires careful planning, creativity, and attention to detail. By following a structured approach, individuals can create a functional, personalized living space that meets their needs and aligns with their values. Each stage is crucial to ensuring a successful build that is not only aesthetically pleasing but also practical and sustainable.


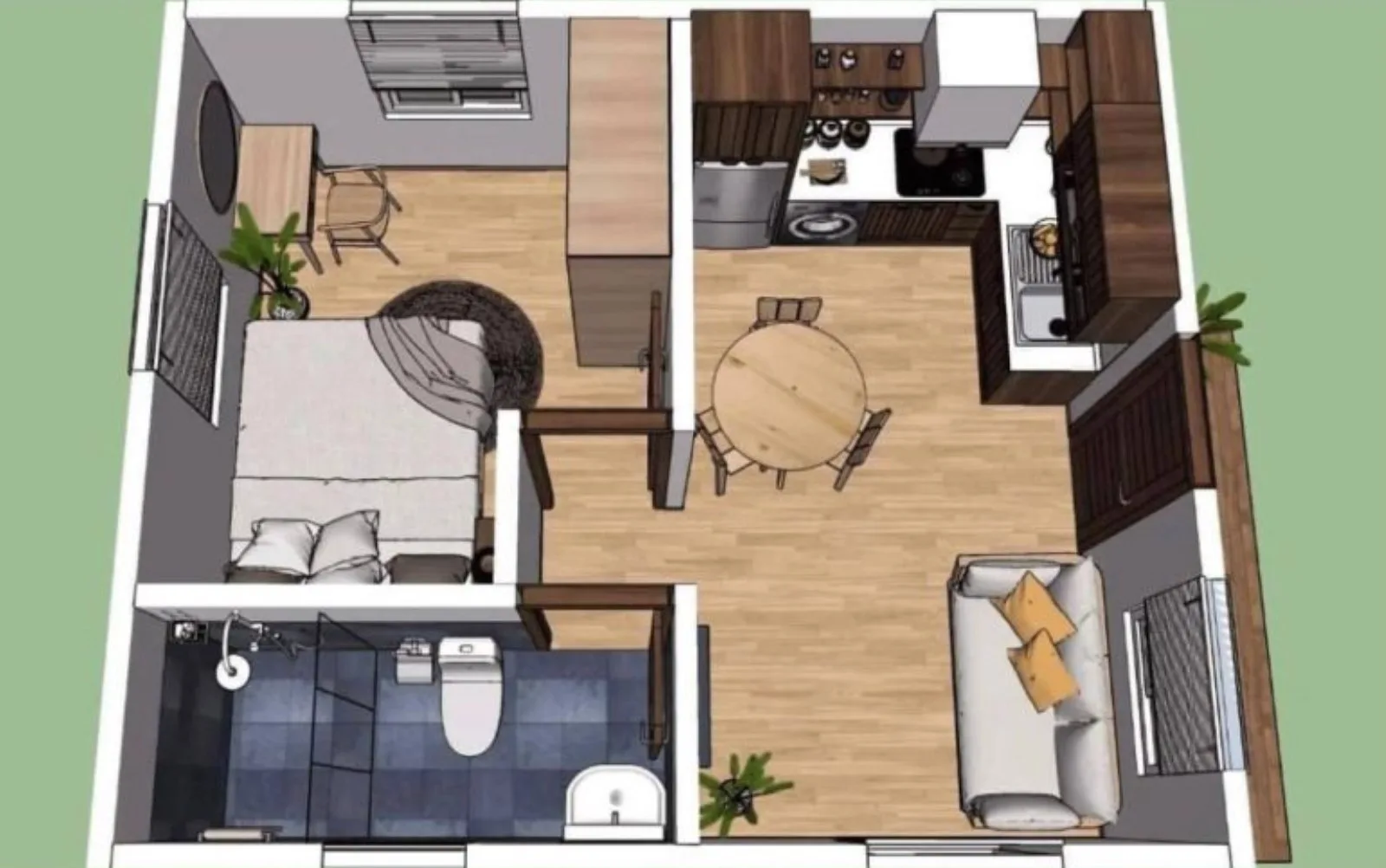
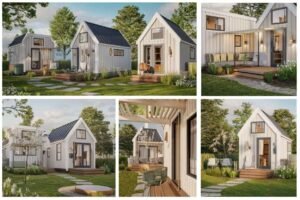
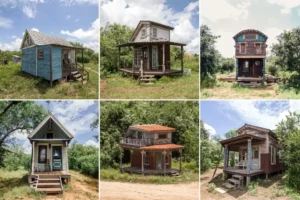
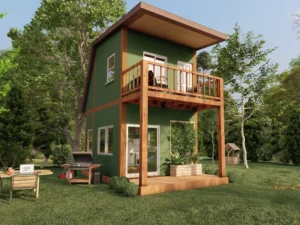
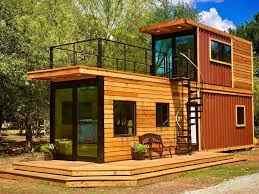
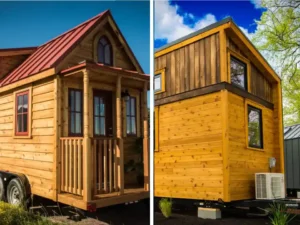
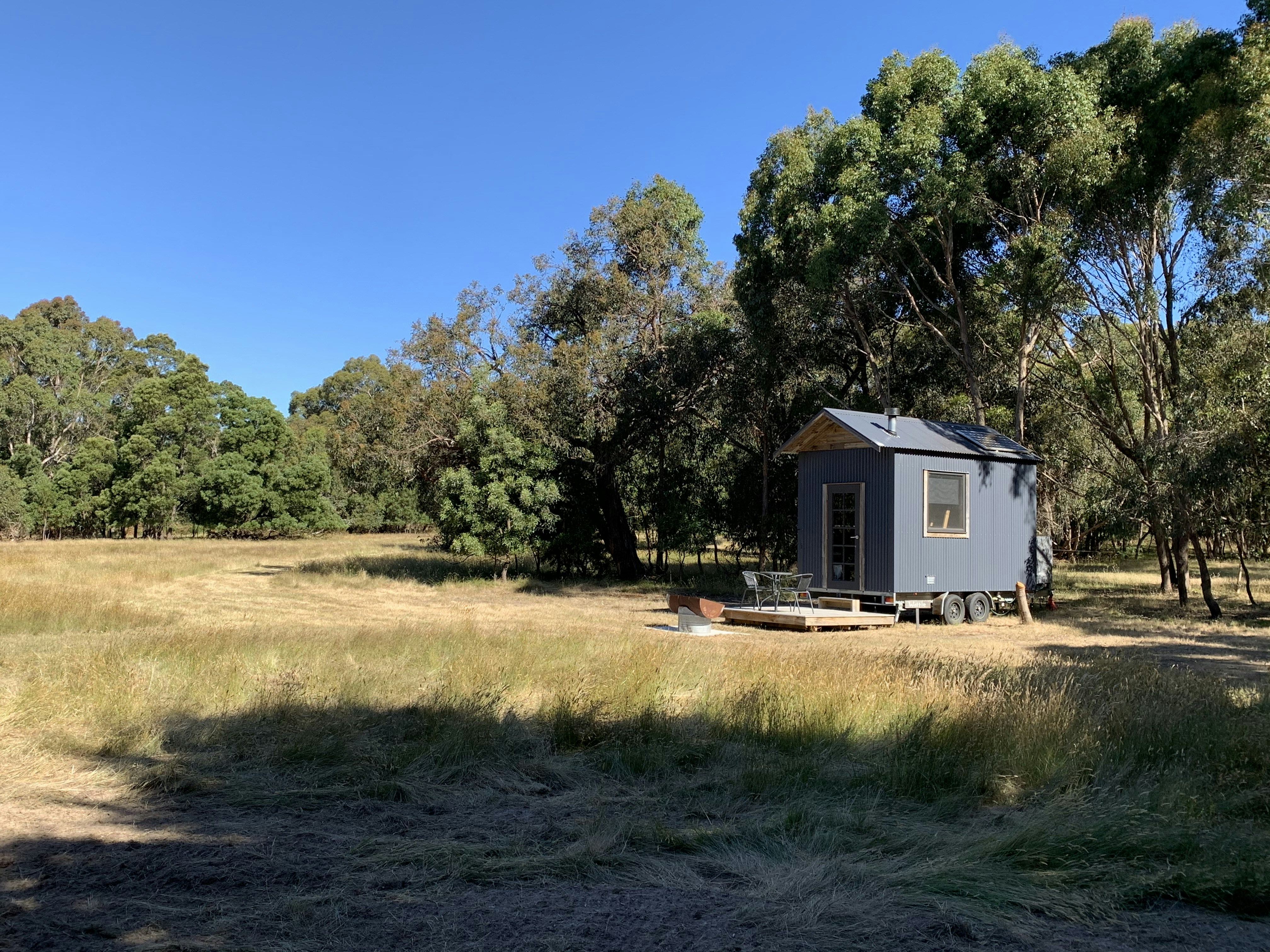
Bless day.
We have place, a half part if the barn,we like to make a tiny house good for 2 bedroom, we don’t have any ideas how it work according, we are in the state of ILLINOIS 60913 we need help. Thank u