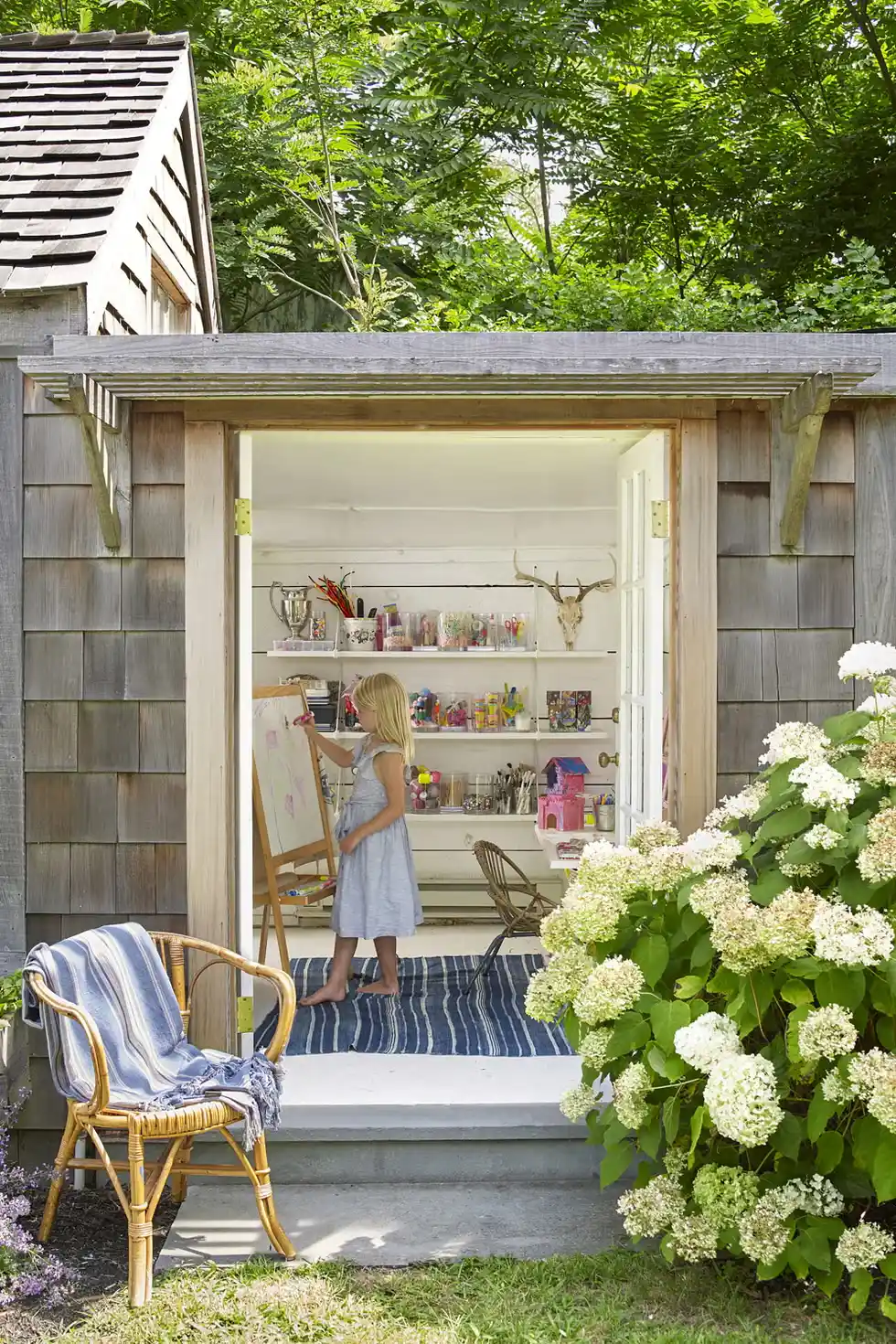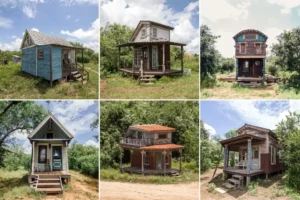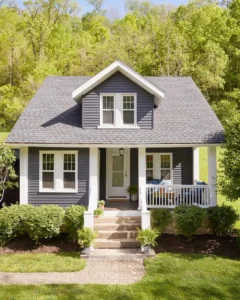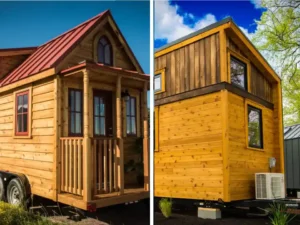Jennifer and Derrick Miller, Manhattanites seeking a weekend home, found their dream house on Long Island’s North Fork. Jennifer, who grew up in Fredericksburg, Texas, wanted a place to create lasting memories with their future children.
The house, once owned by town miller Lazarus Manley, was a historic landmark. Seeing the plaque “The Miller” sealed the deal, and Jennifer, a trained architect, began a cosmetic refresh of their new home.
Living Room
Jennifer showcases art like seascapes and oil portraits on the walls. A neutral Belgian linen sofa contrasts with their Manhattan leather Chesterfield, letting the art shine. A task light, folding table, and tufted ottoman add extra functionality and seating.
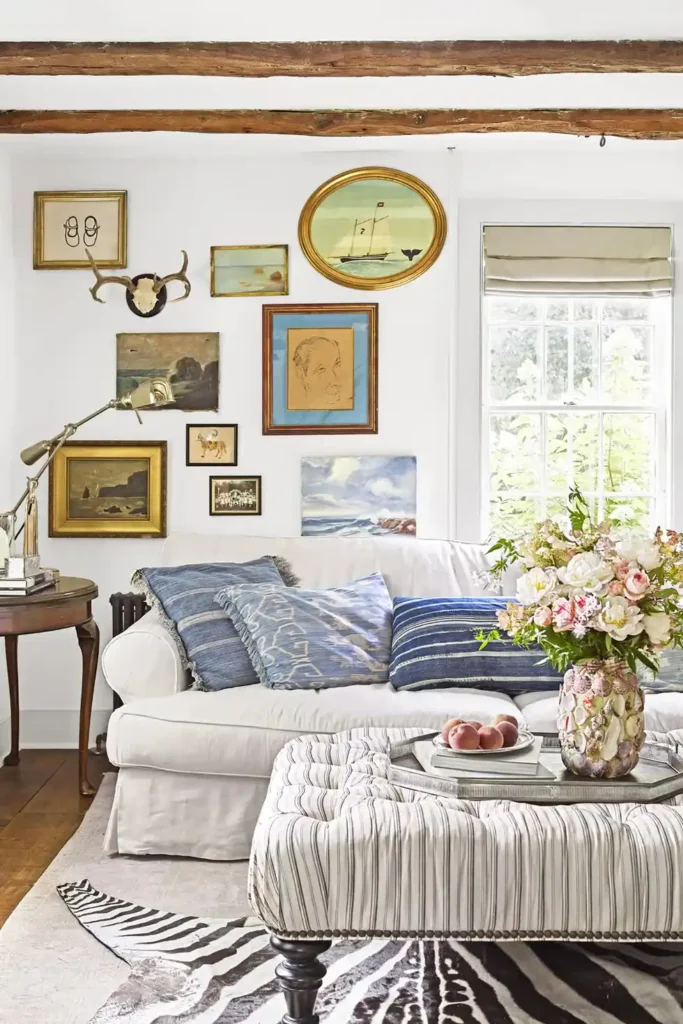
Kitchen
The exposed wood, salvaged from a ship, adds a nautical touch to the kitchen. Jennifer updated the space with budget-friendly changes, like repainting the orange wood cabinets, adding stainless-steel shelves, and replacing faux granite with Ikea butcher block. A shipyard-salvaged brass pendant light and a landscape oil painting above the sink complete the cozy, waterside vibe.
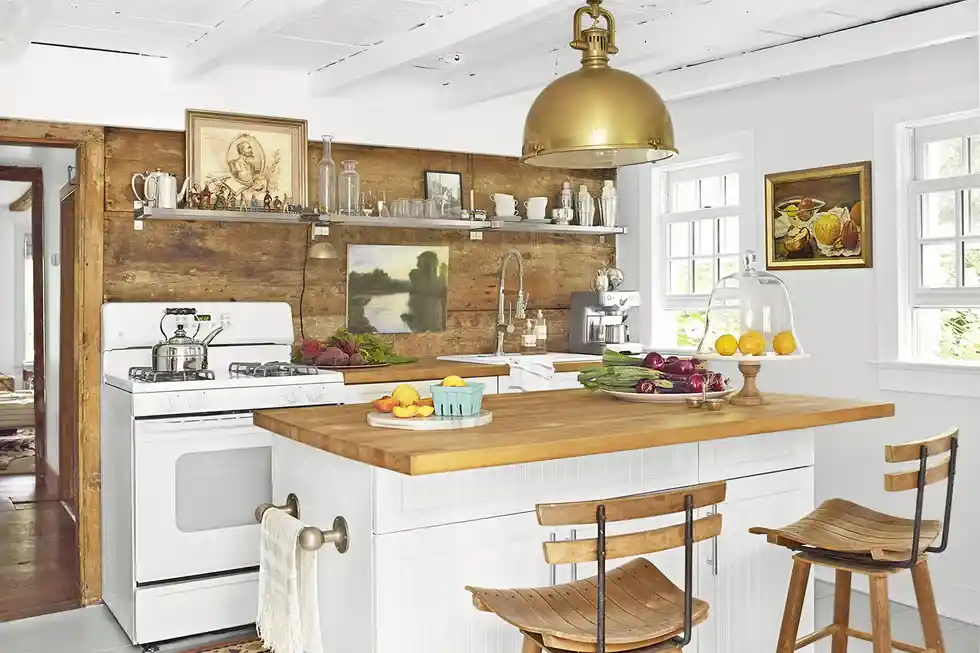
Living Room Decor
Jennifer, an avid collector, displays her finds openly in a glass cabinet in the living room. One standout piece is a large Champagne bottle she discovered at a garage sale.
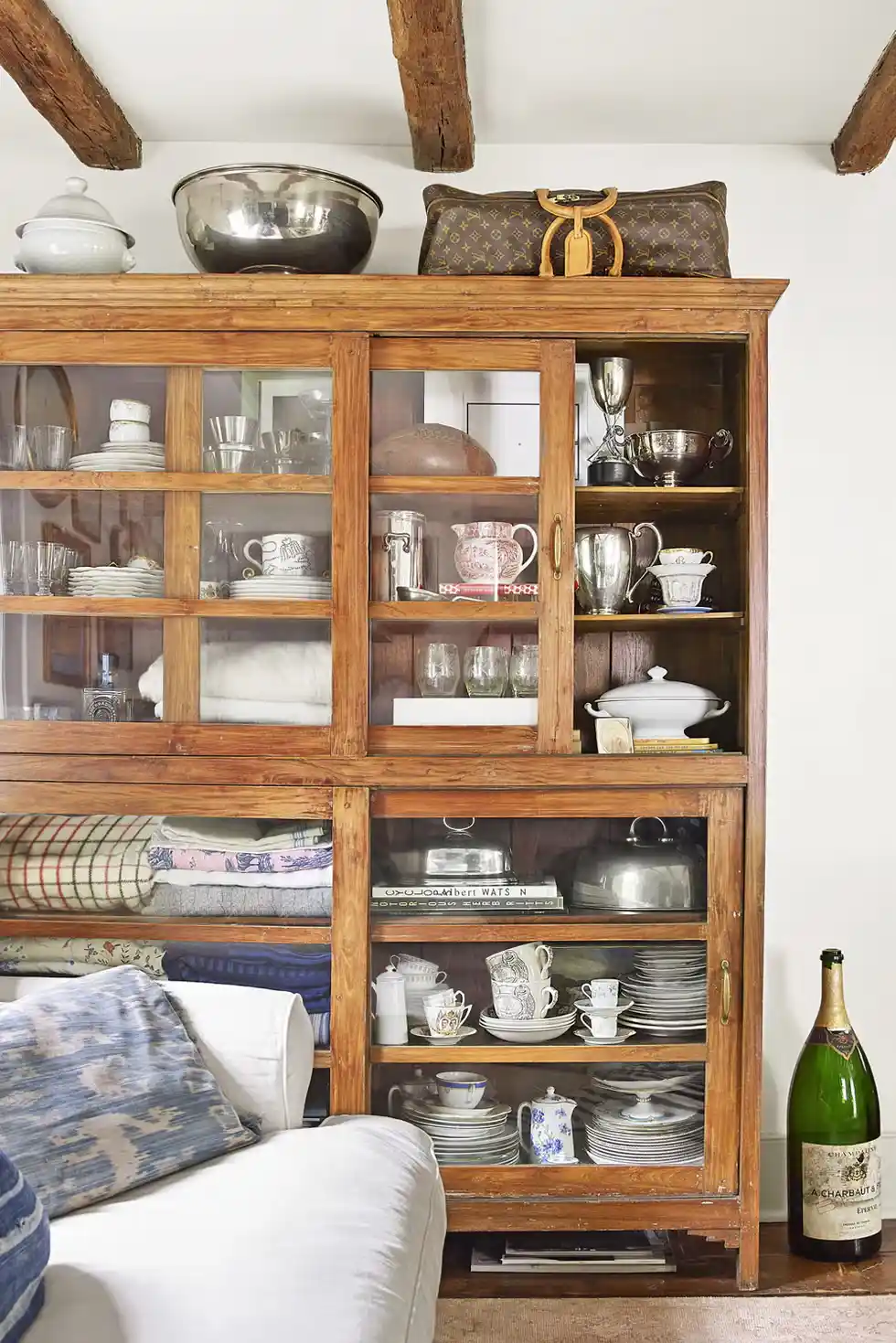
Fireplace
Jennifer decorated the narrow 28-inch-wide hearth with petite topiaries and candlesticks. An oil portrait titled “Grandpa Miller” (no relation!) watches over the cozy scene.
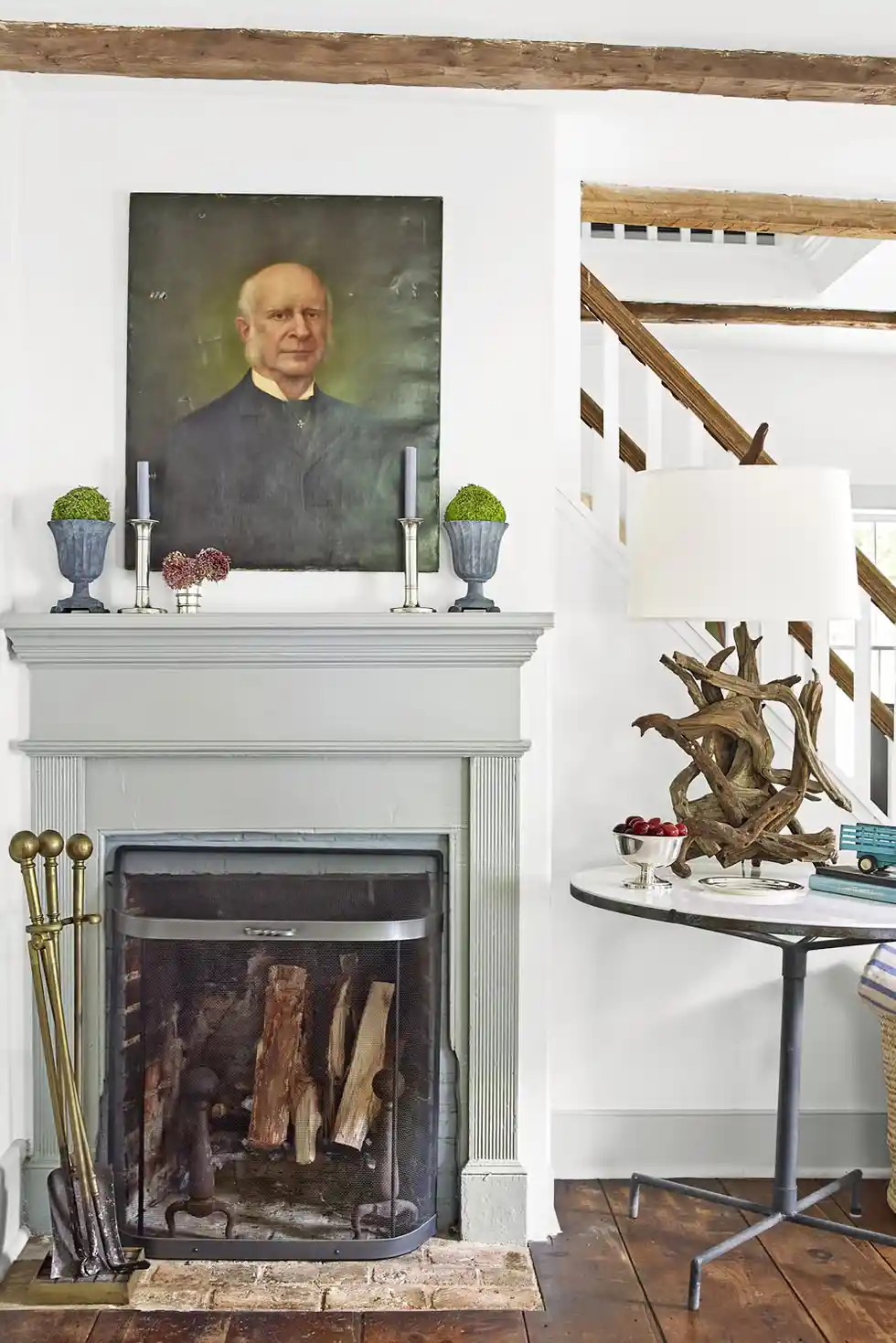
Entryway
Elsie the Wild Boar, one of the couple’s first purchases for the house, stands proudly in the entryway, overseeing Jennifer’s daughter Tallulah’s impromptu piano performances.
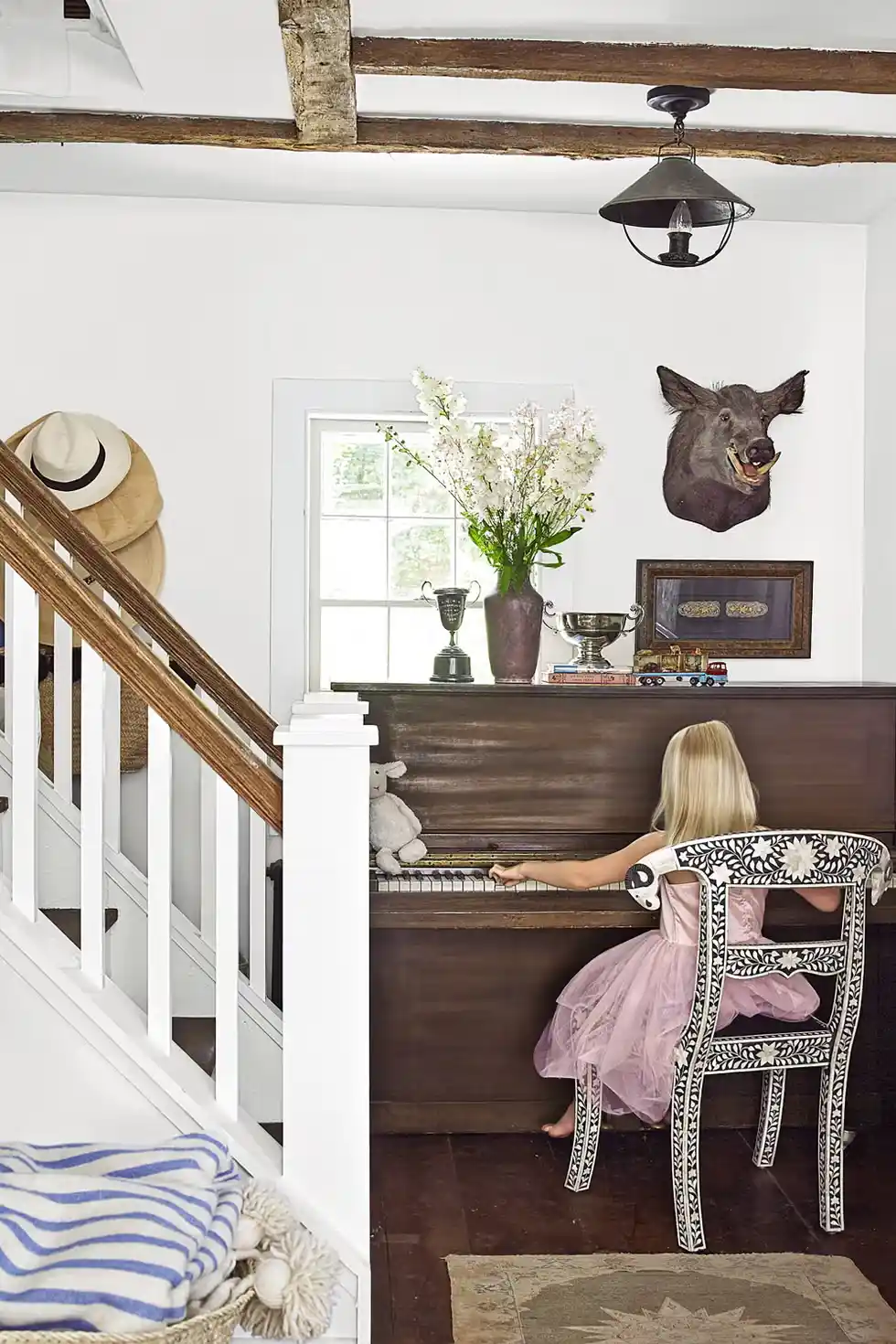
Bedroom
Jennifer and Derrick originally used the upstairs suite as their master bedroom but later moved to the downstairs “makeshift master” for easier access to the pea gravel patio after putting the kids to bed. The white iron bed, topped with white linens, enhances the room’s airy feel, complemented by a Lucite nightstand.
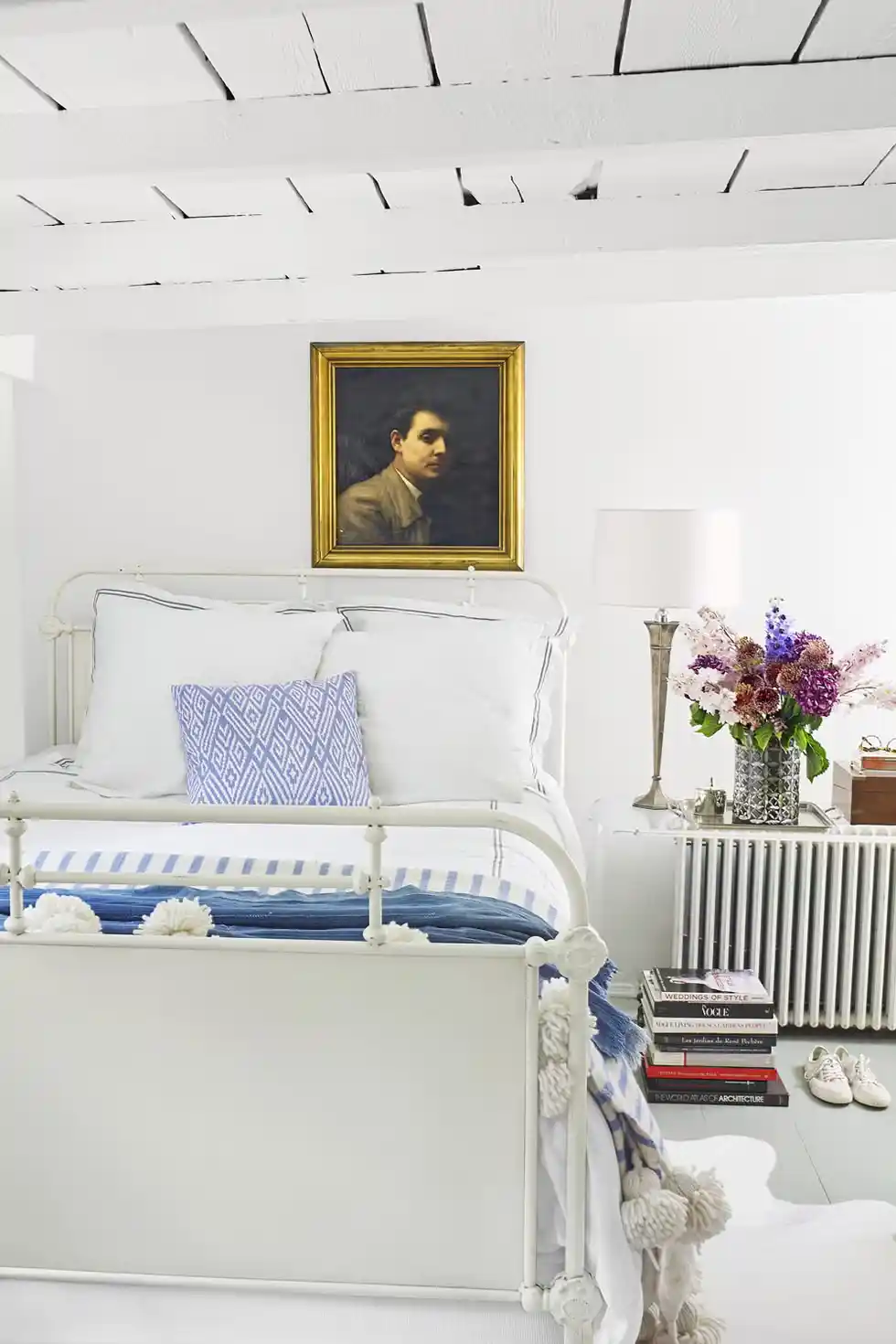
Kids’ Suite
Jennifer loves vintage furniture but finds antique beds too small, especially with two children. In the kids’ suite upstairs, which also serves as a guest room, a wrought-iron canopy bed fits perfectly under the steep-pitched ceiling.
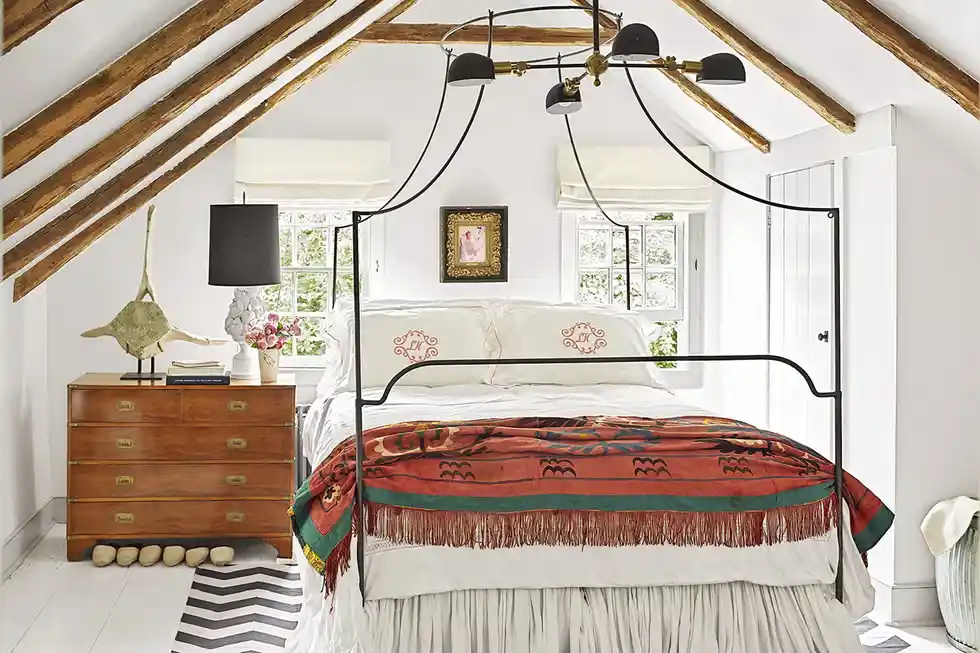
Tallulah’s corner features a charming dress rack (due to limited closet space) and artwork of a French bulldog. “We’re drawn to French bulldogs—oil paintings, prints, watercolors,” says Jennifer. “Everyone asks where ours is, but we don’t even have one!”
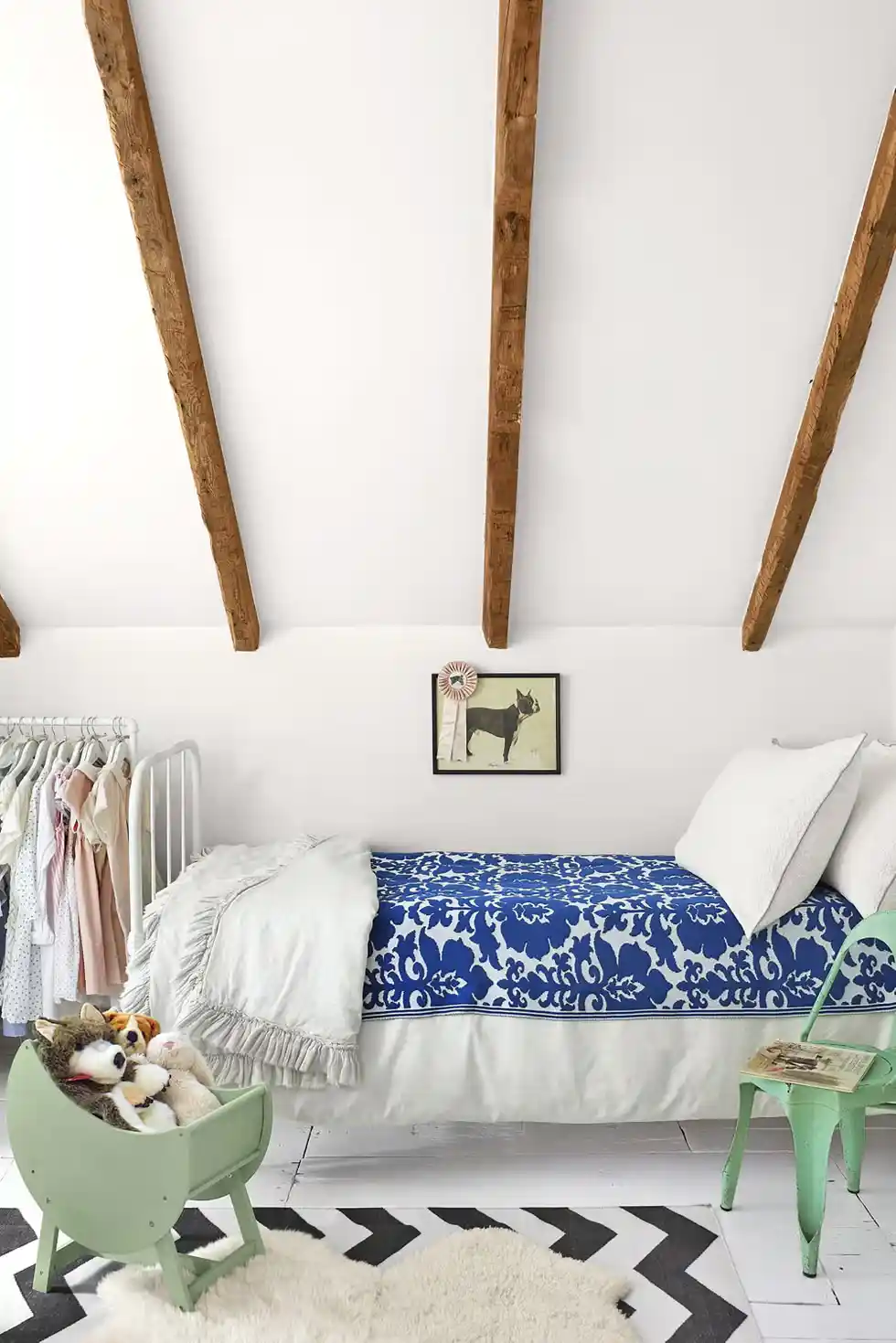
To make the most of their 1-acre lot, the family transformed a run-down backyard shed with Western-style siding into a versatile shingled space. It has served as an office, art studio, guest quarters, and playroom.
