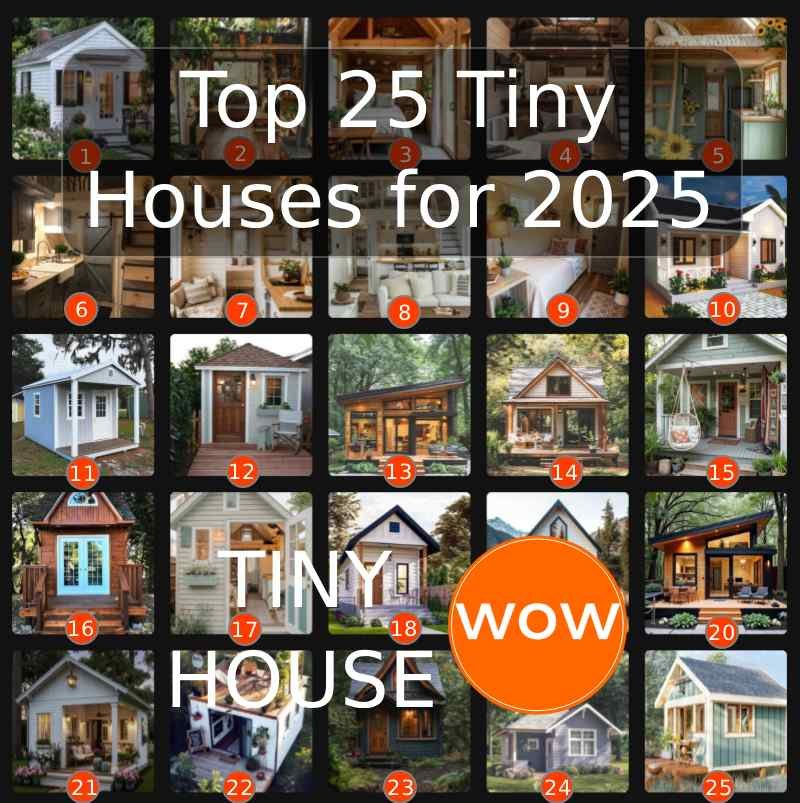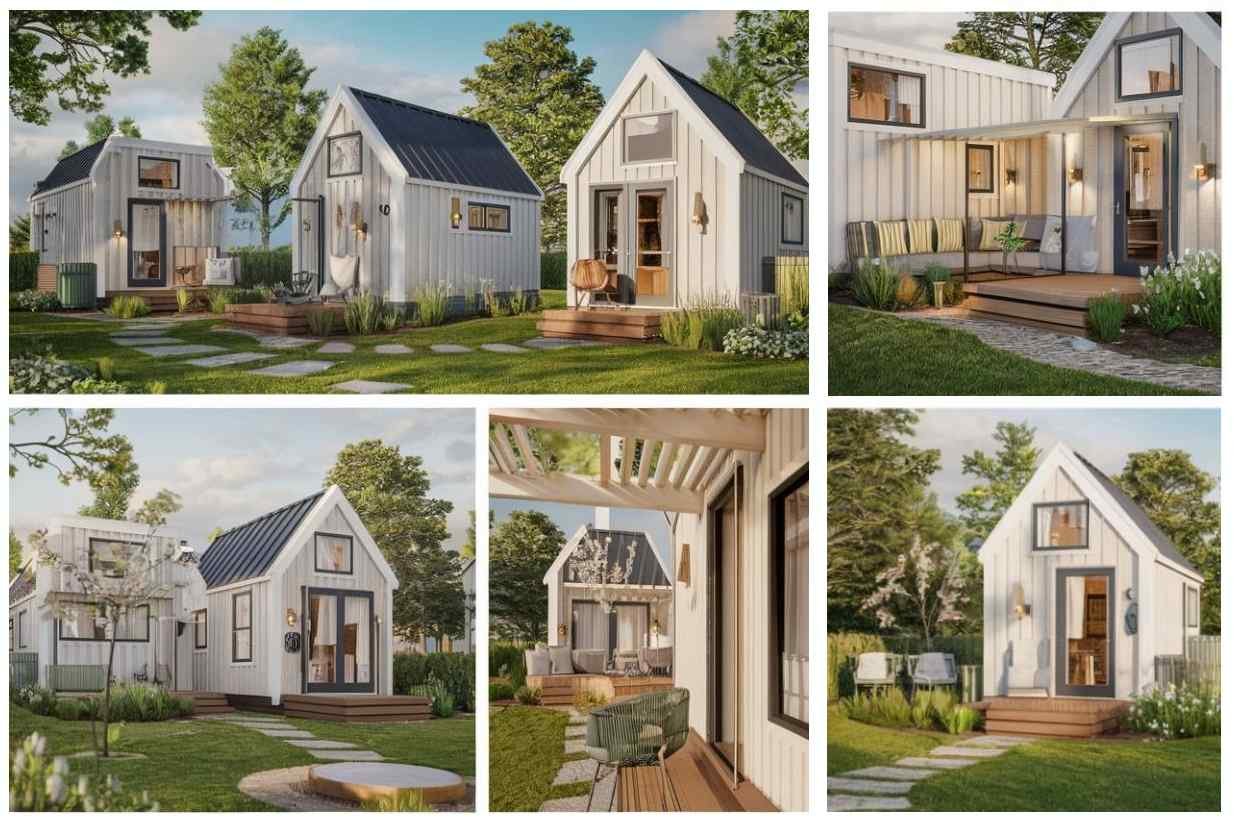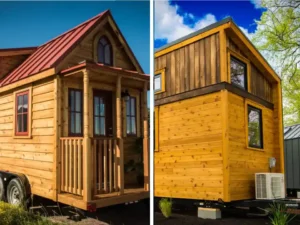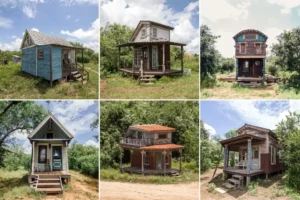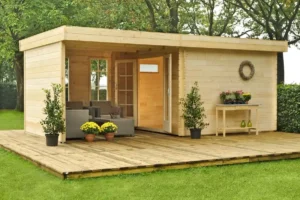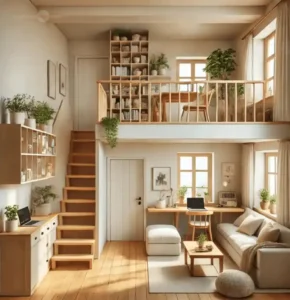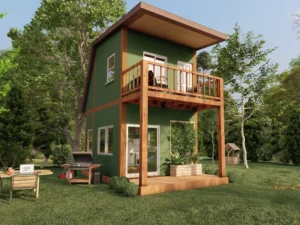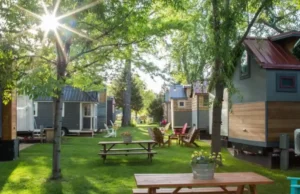Living Big In A Tiny House: Discovering Small Space Designs
Friends, let’s talk—tiny living isn’t just about downsizing; it’s about choosing freedom, embracing creativity, and shaping a lifestyle that truly fits who you are. That’s why we’ve put together this guide to the Top 25 Tiny Houses for 2025—a showcase where smart design meets stunning aesthetics, and where living small creates room for living big.
Whether you’re after a cozy cabin tucked in the woods, a sleek modern build in the city, or a mobile home ready for the open road, this tiny house guide has something for everyone. From rustic charm to futuristic minimalism, today’s designs are all about versatility, efficiency, and individuality. And here at Tiny House Wow, we’re all about bringing those possibilities to life, inspiring you to find a space that reflects your dreams.
This year, it’s all about embracing uniqueness. Sustainability is leading the way, innovative layouts are redefining what’s possible, and bold designs are proving that less truly can be more. So, grab a coffee, get comfortable, and let’s discover the perfect tiny house to make 2025 your year of freedom, creativity, and unforgettable living.
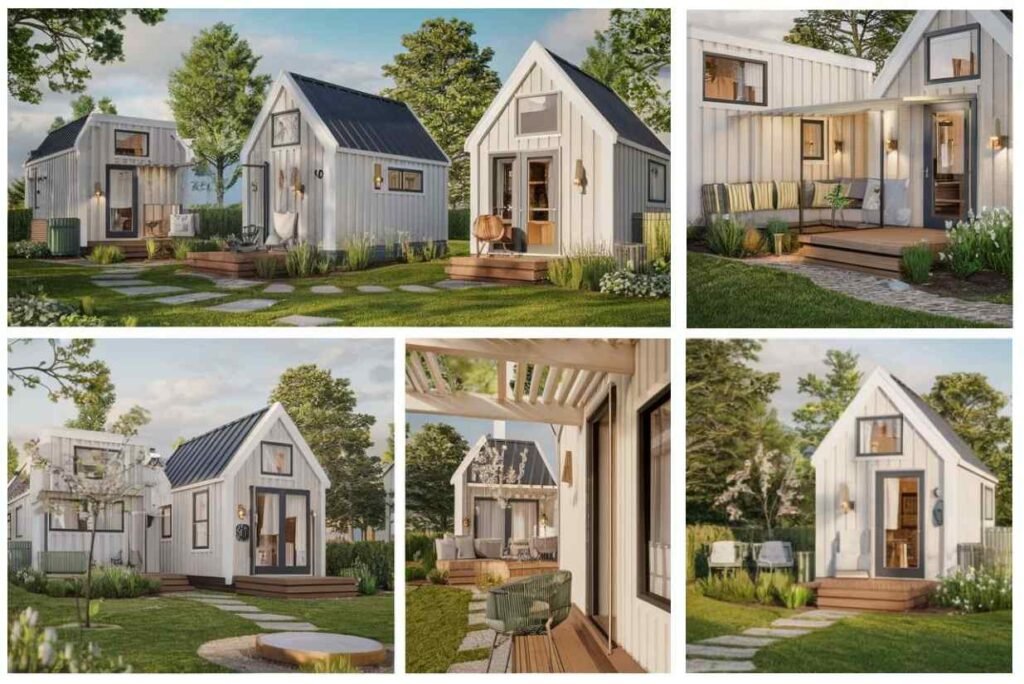
Understanding Tiny Houses
A tiny house is a small, fully functional living space designed to maximize efficiency, comfort, and sustainability. Typically, they range from 100 to 400 square feet, offering all the essentials of a home in a compact footprint.
Key Features of Tiny Houses:
- Compact Size – Usually under 400 sq. ft.
- Smart Design – Multi-functional furniture and clever storage solutions.
- Mobility – Some are built on trailers, making them movable.
- Affordability – Lower building and maintenance costs compared to traditional homes.
- Eco-Friendly – Often designed with sustainable materials and energy-efficient systems.
- Minimalist Lifestyle – Encourages owners to focus on essentials and reduce clutter.
Why Tiny Houses in 2025 Are a Big Deal
First and foremost, tiny houses have become a symbol of sustainable living. By optimizing energy use, embracing eco-friendly materials, and reducing the carbon footprint, they’re showing the world that living small can mean living responsibly.
At the same time, they offer an affordable lifestyle. With construction and maintenance costs far below those of traditional homes, tiny houses make the dream of homeownership more attainable than ever.
Moreover, the appeal lies in their smart and flexible design. These homes seamlessly integrate technology, maximize limited space, and remain highly adaptable—whether you want a stationary retreat or a home that moves with you.
Finally, tiny houses embody a future-ready trend. They reflect a global shift toward minimalism, freedom, and intentional living—proof that less really can be more.
From Square Footage to Lifestyle
Gentlemen, ladies, dreamers, and minimalists alike—let’s talk tiny living. Choosing a home isn’t just about square footage; instead, it’s about:
- The way you want to live
- The kind of freedom you crave
- The design details that make you feel at home
That’s why we’ve put together this guide to the Top 25 Tiny Houses for 2025—where innovative design, sustainable choices, and breathtaking aesthetics come together in one unforgettable showcase.
From Niche to Global Movement
Over the past few years, tiny houses have evolved from a quirky niche into a worldwide phenomenon. They’re no longer just small homes; rather, they’ve become bold statements about living with intention.
- Downsizing doesn’t mean giving up comfort or style
- Instead, it means embracing smarter layouts, eco-friendly materials, and creative ways to make every inch count
As a result, the possibilities are endless—from glass-walled forest retreats to futuristic pod homes that look like they belong on Mars.
The Freedom of Tiny Living
Whether you’re dreaming of going completely off-grid, adding a backyard ADU for guests, or hitting the road in a converted bus, the tiny house world in 2025 has something for everyone.
These homes prove you don’t need thousands of square feet to feel rich in experience. Instead, you can gain freedom:
- Freedom from debt
- Freedom to travel
- Freedom to live closer to nature
- Freedom to design a space that truly reflects who you are
2025 Tiny House Trends
This year, three big trends are defining the tiny house landscape:
- Sustainability – Solar-powered homes, green roofs, and recycled materials becoming standard rather than optional
- Versatility – Modular builds and fold-out features that make tiny living flexible for growing families, remote workers, or full-time travelers
- Personality – From boho-inspired interiors filled with plants, to minimalist Scandinavian cabins, to whimsical Hobbit-style homes carved into hillsides
When Necessity Meets Luxury
Tiny houses in 2025 are blurring the line between necessity and luxury. Imagine:
- Soaking in a freestanding tub inside a 200-square-foot house
- Hosting dinner for six thanks to a clever foldaway dining system
High-end finishes, smart home technology, and designer aesthetics are no longer reserved for big houses. They’re finding their way into compact spaces, proving that “tiny” doesn’t mean compromising on comfort.
Tiny House Wow’s Vision
At Tiny House Wow, we believe tiny living is about more than just saving space—it’s about creating a lifestyle that celebrates freedom, creativity, and sustainability.
That’s why this year’s Top 25 picks aren’t just beautiful; they’re inspiring. Each one tells a story about how small spaces can unlock big dreams.
Ready to Be Inspired?
So, grab a cup of coffee, get comfortable, and let’s dive in. From cliffside cabins with jaw-dropping views to clever city micro-lofts that maximize every square inch, this guide is here to spark your imagination and maybe even help you find your own dream tiny home for 2025.
Tiny houses are more than just small living spaces — they represent a movement toward simplicity, sustainability, and intentional living. With smart design and multifunctional layouts, these homes prove that less can truly be more.
As tiny houses continue to gain popularity worldwide, pushing the boundaries of creativity and efficiency, let’s explore the Top 25 Tiny Houses for 2025 that stand out for their design, innovation, and lifestyle inspiration.
Discover the Most Inspiring Tiny Houses
Before we dive into the list, let’s set the scene: tiny houses aren’t just small homes — they’re stories of creativity, smart design, and freedom from excess. Each one reflects a unique approach to living big in a smaller space.
From off-grid cabins to chic modern pods, these 25 tiny houses represent some of the most inspiring, stylish, and functional designs you’ll see in 2025. Whether you’re looking for ideas for your own build or just love clever architecture, this list is packed with homes that prove less really can be more.
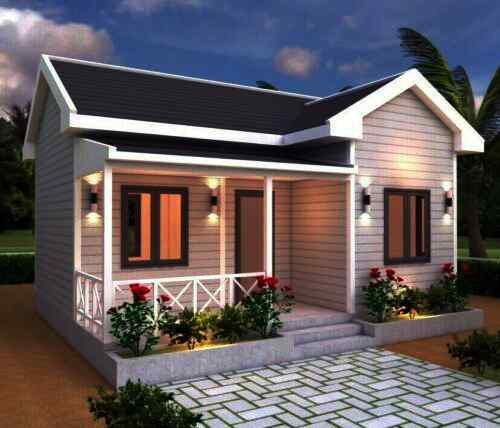
Concept #1
Coastal Cottage Charm
Best for:
Small families, couples, or anyone who loves a cozy seaside vibe.
Coastal Cottage Charm
This bright and inviting cottage-style tiny house brings together simplicity and elegance. With its clean white siding, pitched roof, and a welcoming front porch, it feels both timeless and modern. The large windows let in plenty of natural light, while the front garden space adds charm and warmth. Perfect for warm climates or coastal areas, it offers the comfort of a traditional home in a compact footprint.
Highlights:
- Classic cottage design with modern finishes
- Bright interiors thanks to multiple windows
- Covered front porch ideal for relaxing outdoors
- Space for a small front garden or landscaping
Concept #2
Rustic Retreat Cabin
Best for:
Solo travelers, weekend getaways, or minimalists seeking peace in nature.
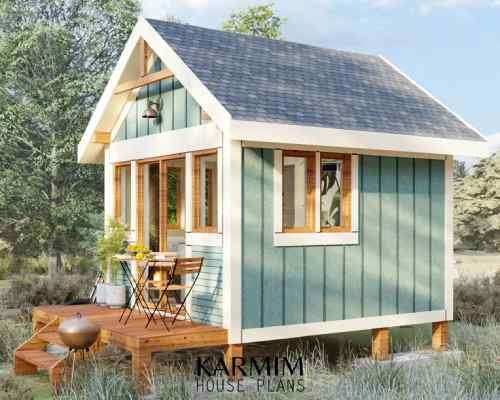
Rustic Retreat Cabin
This charming rustic-style cabin combines cozy comfort with clever design. The soft blue siding with white trim adds a touch of freshness, while the natural wood accents bring warmth and authenticity. A small deck in the front makes the perfect spot for morning coffee or stargazing at night. Compact yet inviting, it’s a true retreat for anyone craving simplicity and tranquility.
Highlights:
- Rustic design with natural wood details
- Ample windows for natural light and views
- Small front deck for outdoor dining or relaxing
- Ideal for forest, mountain, or lakeside locations
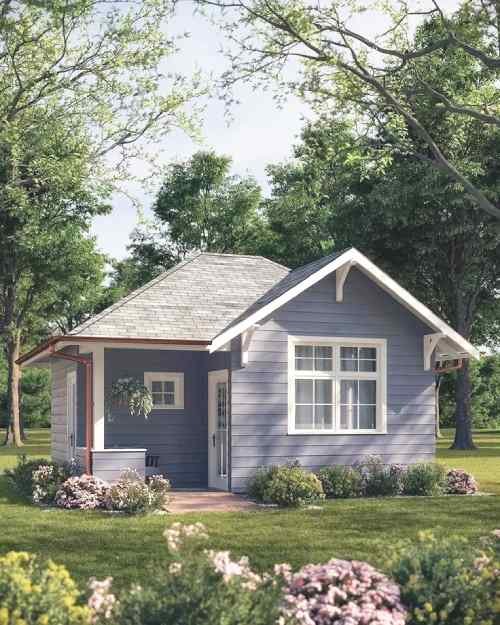
Concept #3
Cottage Charm Bungalow
Best for:
Small families, retirees, or anyone wanting a peaceful suburban escape.
Cottage Charm Bungalow
With its soft lavender-gray siding and crisp white trim, this bungalow-style tiny house radiates cozy charm. The pitched roof and large front windows invite plenty of natural light, while the surrounding flower beds enhance its storybook feel. It’s a perfect blend of elegance and simplicity, designed for those who want comfort in a compact footprint.
Highlights:
- Cottage-inspired design with flower garden appeal
- Large windows for bright, airy interiors
- Covered side porch for relaxing outdoors
- Ideal for suburban lots or countryside living
Concept #4
Enchanted Forest Cottage
Best for:
Storybook lovers, artists, or anyone seeking a fairytale escape in the woods.
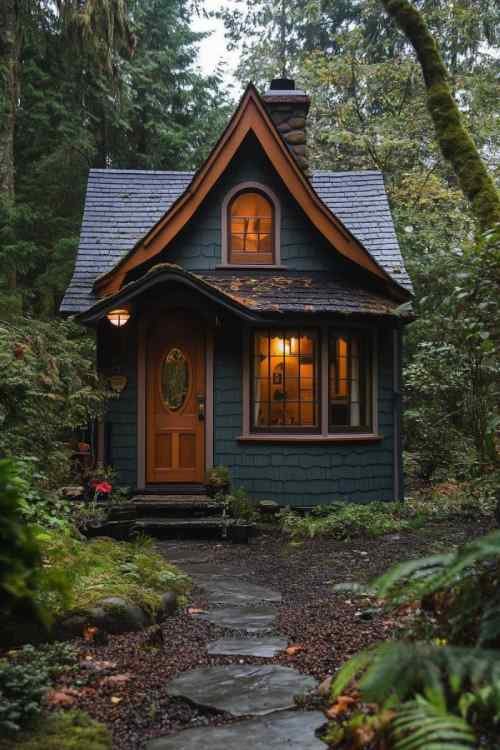
Enchanted Forest Cottage
With its steeply pitched roof, whimsical curves, and warm glowing windows, this tiny house feels like it was plucked straight from a fairytale. Nestled among lush greenery, it’s both cozy and magical, offering an intimate retreat that sparks imagination and wonder. Perfect for those who dream of living in a storybook setting, it combines charm and comfort in a compact design.
Highlights:
- Fairytale-inspired architecture with curved rooflines
- Stone chimney for a cozy, rustic vibe
- Forest setting for ultimate tranquility and charm
- Large front window to glow warmly at night
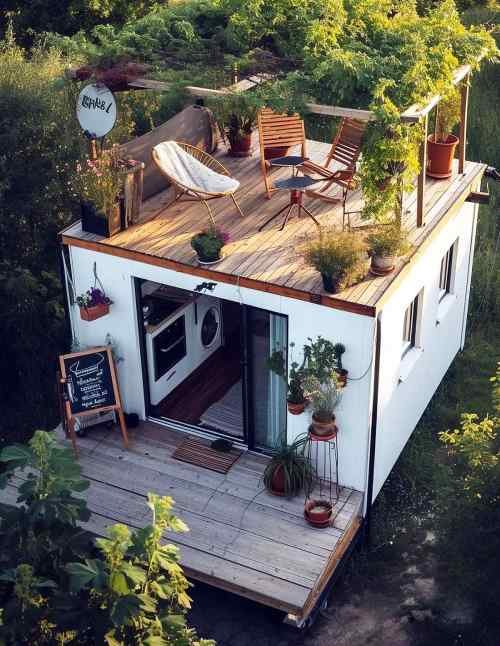
Concept #5
Rooftop Retreat Tiny House
Best for:
Outdoor enthusiasts, sun-lovers, and those who want a social space in a compact home.
Rooftop Retreat Tiny House
At first glance, this modern container-inspired tiny house impresses with its smart use of vertical space, transforming the rooftop into a stylish open-air terrace. With potted plants, cozy seating, and space for gatherings, it seamlessly blurs the line between indoor comfort and outdoor living. Ultimately, it’s the perfect choice for anyone who loves dining al fresco, hosting small get-togethers, or simply soaking up the sunset with a book in hand.
Highlights:
- Rooftop garden terrace with lounge area
- Perfect for sunsets, stargazing, or entertaining friends
- Compact design with modern container-home style
- Sliding glass doors bring in light and connection to nature
Concept #6
Charming Country Porch Tiny House
Best for:
Nature lovers, those who enjoy slow living, and anyone dreaming of a cozy retreat with a touch of romance.
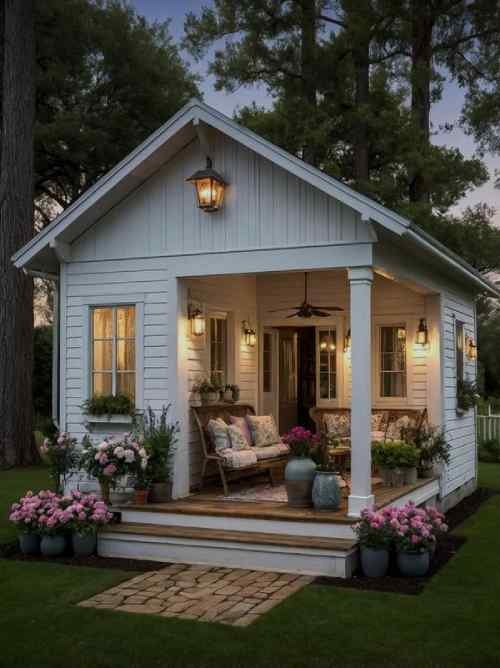
Charming Country Porch Tiny House
At first glance, this picture-perfect white tiny house captures the charm of classic country living. Meanwhile, its inviting front porch—lined with blooming flowers and soft lighting—creates the ultimate spot for morning coffee or winding down in the evening. Beyond the exterior, the warm interiors and timeless cottage design offer a sense of peace that feels like a forever vacation.
Highlights:
- Front porch with swing and comfy seating
- Warm ambient lighting for cozy evenings
- Classic cottage aesthetic with a touch of elegance
- Surrounded by lush greenery and floral accents
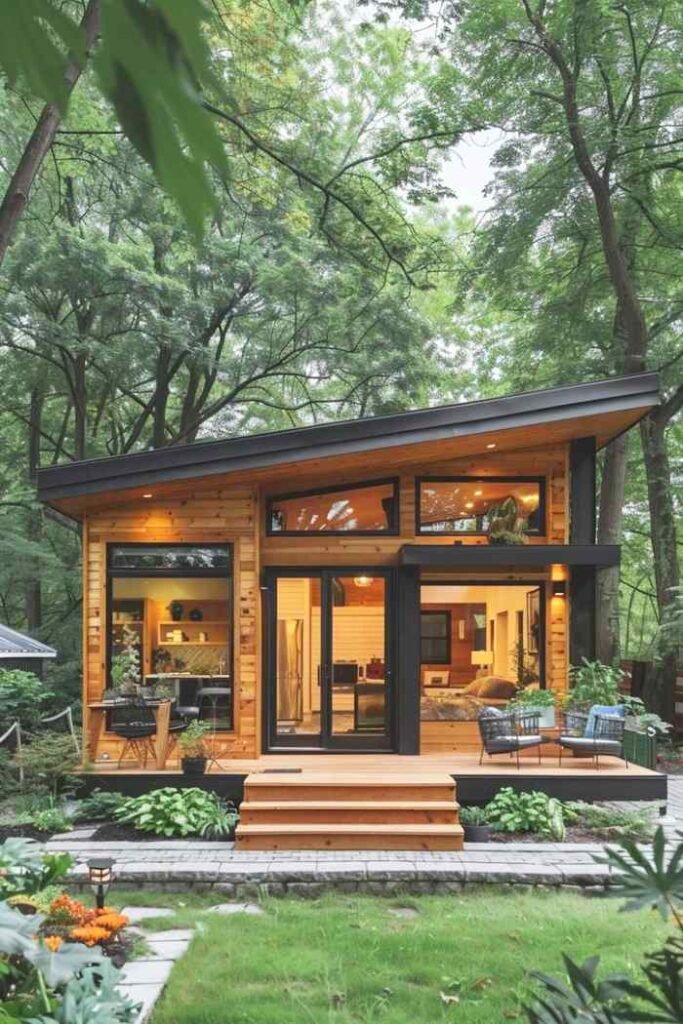
Concept #7
Modern Forest Escape Tiny House
Best for:
Minimalists, young couples, or creatives who love a sleek and modern lifestyle surrounded by nature.
Modern Forest Escape Tiny House
With its sharp architectural lines and warm wood accents, this tiny house feels like a luxurious retreat in the middle of the forest. Floor-to-ceiling windows bring the outdoors inside, while the cozy deck is perfect for morning coffee or evening wine. A perfect blend of minimalism and comfort, it’s proof that small living can still be stylish.
Highlights:
- Striking modern architecture with angled roof design
- Immersed in lush forest scenery
- Large windows for natural light and stunning views
- Chic interior with open layout and cozy deck seating
Concept #8
Mountain Retreat Tiny House
Best for:
Nature lovers, hikers, and anyone dreaming of a peaceful cabin in the mountains.
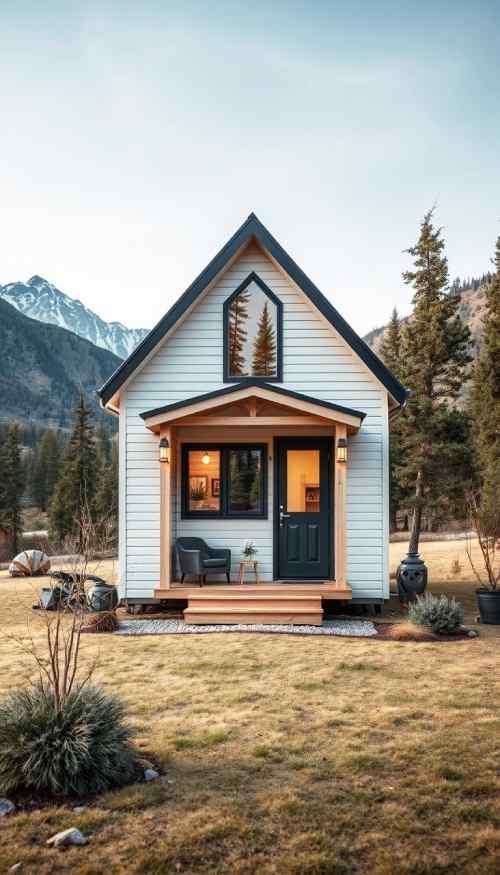
Mountain Retreat Tiny House
Nestled against a backdrop of towering pines and snow-capped peaks, this tiny house combines simplicity with coziness. Its steep roofline and clean exterior make it perfect for mountain climates, while the small porch offers a serene spot to sip coffee and watch the sunrise. A compact yet charming hideaway for those who crave fresh air and breathtaking views.
Highlights:
- Stunning mountain and forest setting
- Classic cabin-inspired architecture with a modern twist
- Porch seating ideal for morning coffee or evening stargazing
- Designed to withstand cooler climates while staying cozy inside
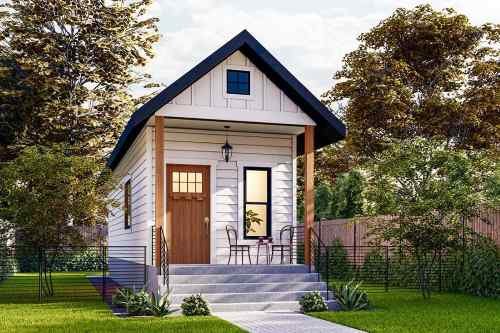
Concept #9
Classic Cottage Tiny House
Best for:
Minimalists, couples, or anyone who wants a cozy starter home.
Classic Cottage Tiny House
With its clean white siding, dark trim, and warm wooden door, this tiny house embodies timeless cottage charm. The raised porch with space for two chairs makes it perfect for morning coffee or evening conversations. Its simple yet elegant design proves that small homes can feel both welcoming and stylish.
Highlights:
- Quaint front porch for relaxation
- Classic design with a modern twist
- Perfect for suburban or backyard setups
- Compact footprint that maximizes efficiency without sacrificing charm
Concept #10
Shabby Chic Farmhouse Tiny House
Best for:
Creative souls, homebodies, and anyone who loves vintage charm.
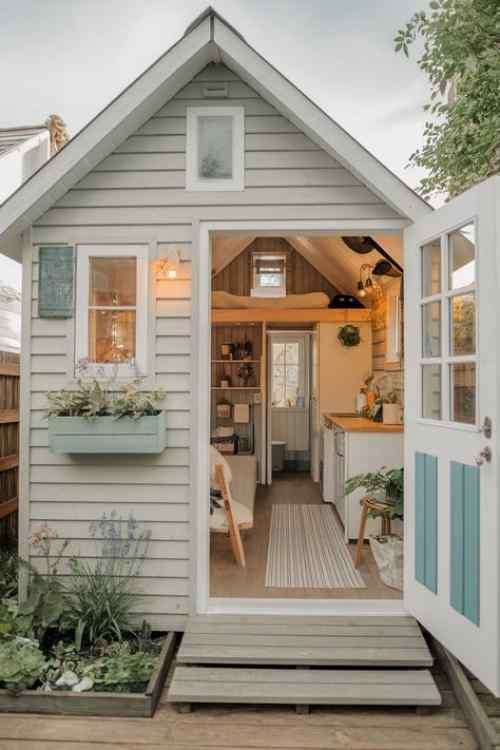
Shabby Chic Farmhouse Tiny House
At first glance, this pastel-toned cottage feels straight out of a fairytale. With its soft muted exterior, charming flower boxes, and cozy details, it instantly gives the impression of a warm hug in architectural form. Once inside, the open door reveals a bright, airy kitchen with wood countertops and farmhouse décor, ultimately creating a perfect blend of rustic and feminine.
Highlights:
- Exterior flower boxes for a lived-in, cottage core vibe
- Full farmhouse-style kitchen inside
- Open floor plan with cozy loft above
- Light colors + natural wood = spacious feeling in a tiny footprint
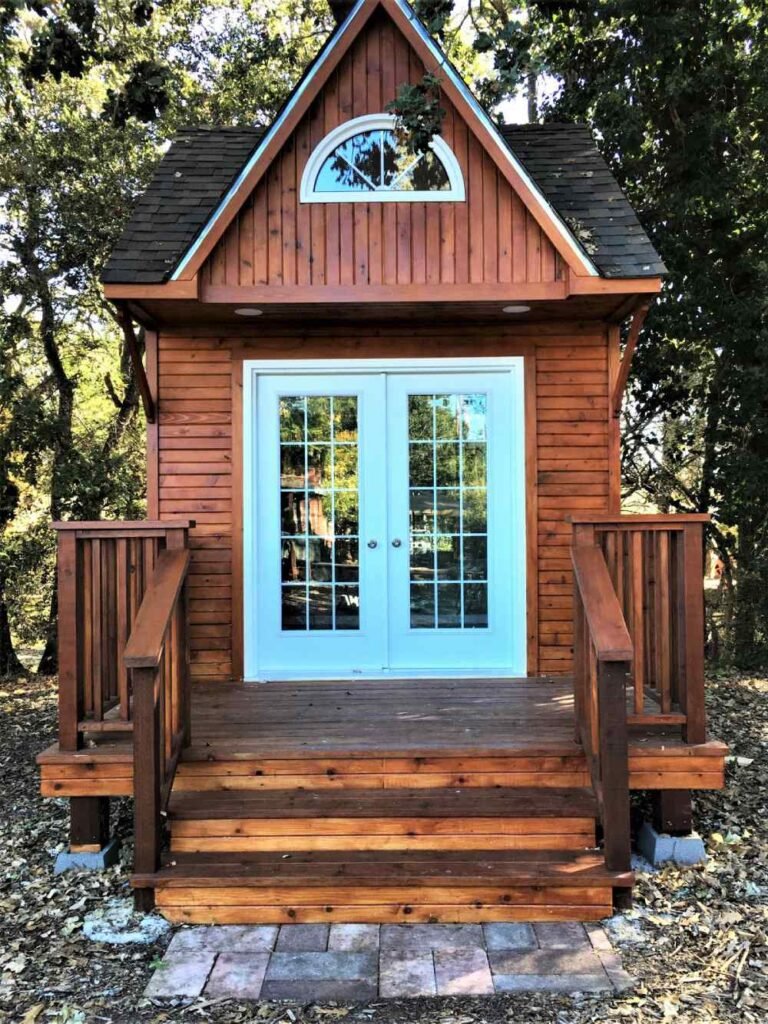
Concept #11
Woodland Retreat Tiny Cabin
Best For:
- Nature lovers seeking a peaceful getaway
- Minimalists who want to downsize
- Remote workers needing a cozy office space
- Guest house or Airbnb rental
Woodland Retreat Tiny Cabin
The Woodland Retreat Tiny Cabin combines rustic charm with modern comfort. Built with warm cedar wood siding and accented by crisp white French doors, it invites natural light inside while maintaining a cozy, intimate atmosphere. The elevated deck with wooden railings offers the perfect space for morning coffee or evening relaxation, surrounded by nature. The cabin’s peaked roof and arched loft window add both character and functionality, making it a charming yet practical tiny home.
Key Features:
- Compact footprint with smart space utilization
- Full glass French doors for natural light and scenic views
- Elevated porch with railing for outdoor lounging
- Classic gable roof with a loft window for added light and ventilation
- Durable wooden siding and rustic finish for a natural aesthetic
- Ideal for off-grid living, weekend retreats, or creative workspaces
Concept #12
Boho Haven Tiny Cottage
Best For:
- Creative souls and artists seeking inspiration
- Couples wanting a cozy romantic retreat
- Airbnb hosts looking for a unique, photogenic rental
- Garden lovers who want a home that blends with nature
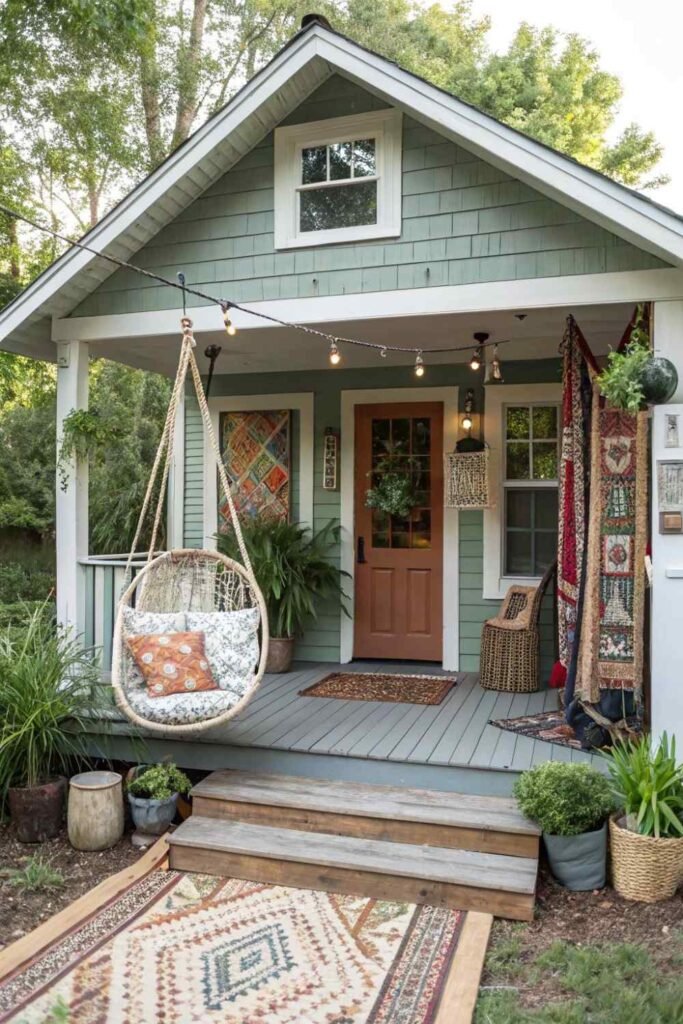
Boho Haven Tiny Cottage
The Boho Haven Tiny Cottage radiates warmth, charm, and creativity. Painted in a calming sage green with crisp white trims, it instantly feels inviting. The covered porch is styled with eclectic rugs, lush greenery, and a hanging swing chair that makes it perfect for relaxation. String lights add a cozy evening atmosphere, while decorative textiles and woven accents bring a global bohemian flair. This cottage is not just a home, it’s a sanctuary where relaxation and creativity thrive.
Key Features:
- Charming sage green exterior with white trim
- Covered porch ideal for outdoor living
- Hanging swing chair for ultimate comfort and style
- Bohemian-inspired textiles, rugs, and decor accents
- Warm-toned wooden door with a natural wreath detail
- Surrounded by greenery for a serene, nature-immersed vibe
- Perfect mix of rustic charm and boho chic style
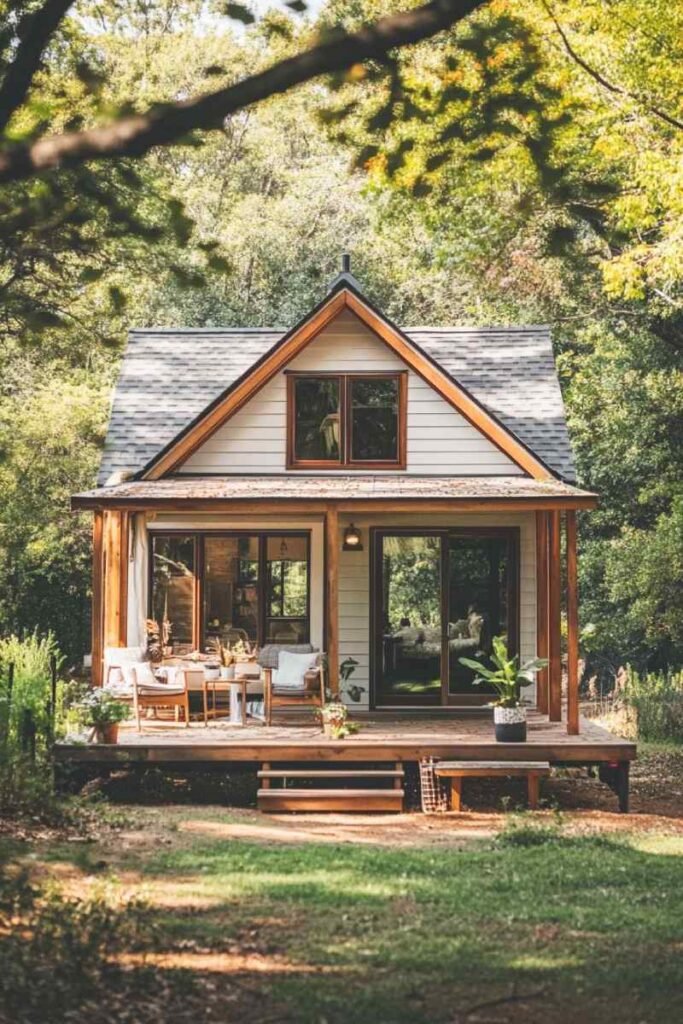
Concept #13
Modern Nature Retreat
Best For:
- Small families or couples wanting a stylish nature getaway
- Digital nomads seeking a serene yet functional home base
- Airbnb hosts looking for a modern-rustic rental
- Eco-conscious dwellers who love blending comfort with nature
Modern Nature Retreat
The Modern Nature Retreat blends clean modern design with warm natural materials, creating a perfect harmony with its forest surroundings. Its A-frame inspired roofline and large windows maximize natural light while connecting the indoors with the outdoors. The spacious front deck doubles as an outdoor living room, ideal for coffee mornings or sunset dinners. Minimal yet inviting, this tiny home offers an elevated living experience in a compact footprint.
Key Features:
- Sleek, modern exterior with wood and neutral tones
- Expansive windows that open to forest views
- Large covered deck for outdoor gatherings and relaxation
- Open-plan interior that feels airy and spacious
- Loft-style upper window providing extra light and character
- Blends rustic charm with contemporary design aesthetics
- Perfect for both full-time living and short-term stays
Concept #14
Contemporary Forest Cabin
Best For:
- Young professionals seeking a modern minimalist lifestyle
- Design lovers who want sleek lines and natural warmth
- Airbnb luxury stays in nature-rich locations
- Remote workers needing a stylish retreat with full amenities

Contemporary Forest Cabin
The Contemporary Forest Cabin is a stunning fusion of modern architecture and natural elements. Its bold asymmetrical roofline and expansive glass windows bring a sleek, cutting-edge look while embracing the surrounding greenery. Warm cedar siding contrasted with matte black accents creates a sophisticated yet cozy aesthetic. Inside, the open layout and floor-to-ceiling windows make the space feel expansive, while the deck extends the living area seamlessly into nature. This tiny cabin is not just a home—it’s a statement piece.
Key Features:
- Striking asymmetrical roof with a modern silhouette
- Expansive glass windows for abundant natural light
- Sleek combination of cedar wood and black trim
- Spacious deck for lounging, dining, or entertaining
- Open interior layout with seamless indoor-outdoor flow
- Perfect balance of modern luxury and natural serenity
- Ideal for high-end Airbnb rentals or stylish weekend escapes
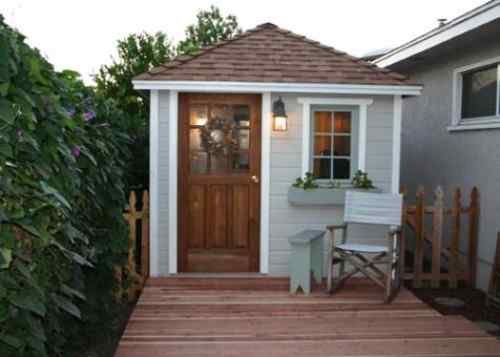
Concept #15
Cozy Garden Cottage
Best For:
- Backyard guest house or granny flat
- Writers, artists, or hobbyists needing a quiet retreat
- Airbnb stays for solo travelers
- Homeowners who want a compact, private studio space
Cozy Garden Cottage
The Cozy Garden Cottage is a charming, compact hideaway, perfect for backyard living or a personal retreat. At first sight, its classic gable roof, warm wooden door, and flower box under the window radiate pure storybook charm. Meanwhile, the small deck provides just enough space for a chair and table, making it ideal for morning coffee or evening relaxation. Thanks to its intimate size, this cottage proves highly versatile—whether as a home office, guest house, or creative studio, it consistently delivers both comfort and charm.
Key Features:
- Compact footprint that fits easily in most backyards
- Warm wooden entry door with window accents
- Flower box under the window adds charm and life
- Small deck for seating and outdoor relaxation
- Gable roof for a timeless cottage aesthetic
- Ideal for use as a guest room, office, or Airbnb rental
- Cozy, affordable, and highly functional design
Concept #16
Simple Start Cabin
Best For:
- Budget-friendly tiny home living
- Backyard office or workshop
- Guest house or rental starter unit
- Minimalists seeking a straightforward, no-frills home
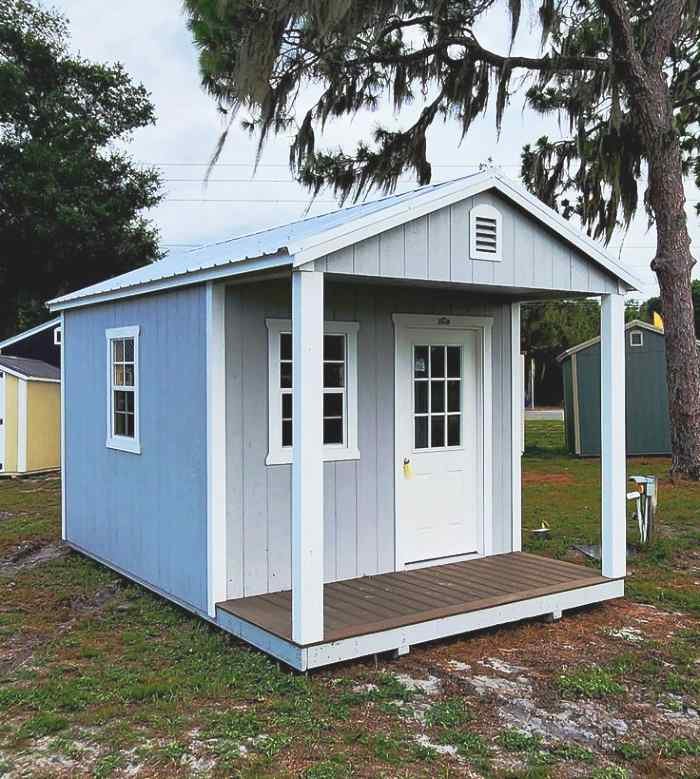
Simple Start Cabin
The Simple Start Cabin offers a clean, functional design, making it the perfect entry point into tiny home living. At first glance, its light gray siding, white trim, and classic gable roof create a timeless look that blends effortlessly into any environment. In addition, the small covered porch provides both a practical entryway and a cozy spot for a chair or plant décor. Ultimately, designed with efficiency and affordability in mind, this cabin is ideal for anyone looking to downsize without sacrificing comfort.
Key Features:
- Affordable and straightforward tiny home design
- Light gray exterior with crisp white trim for a classic look
- Covered porch for practical use and added charm
- Gable roof for durability and timeless style
- Compact yet versatile footprint for multiple uses
- Perfect as a backyard office, guest room, or first tiny home
- Low-maintenance and budget-conscious solution
Concept #17
The Garden Cottage Retreat
Best For:
Nature lovers, weekend getaways, backyard guest houses, or anyone seeking a peaceful retreat within a lush garden setting.
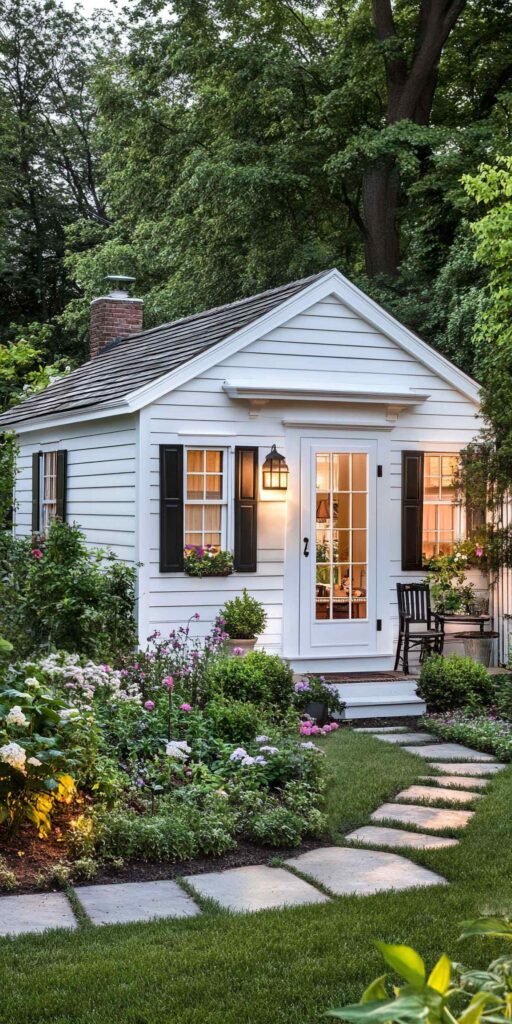
The Garden Cottage Retreat
The Garden Cottage Retreat blends timeless charm with modern comfort. Surrounded by vibrant flowers and greenery, this tiny home exudes warmth with its white siding, black shutters, and inviting French doors. Perfect as a guest house, reading nook, or personal escape, it combines cozy interiors with a picturesque outdoor setting that feels like a storybook sanctuary.
Key Features:
- Classic cottage-style exterior with white wood siding and contrasting black shutters
- Charming French door entry with glass panels that invite natural light
- Surrounded by a lush flower garden for a serene and colorful atmosphere
- Compact yet functional space ideal for relaxation or hosting guests
- Warm ambient outdoor lighting for a welcoming glow at night
- Versatile use: guest house, office, or creative studio
What Makes a Tiny House Look Cozy and Spacious?
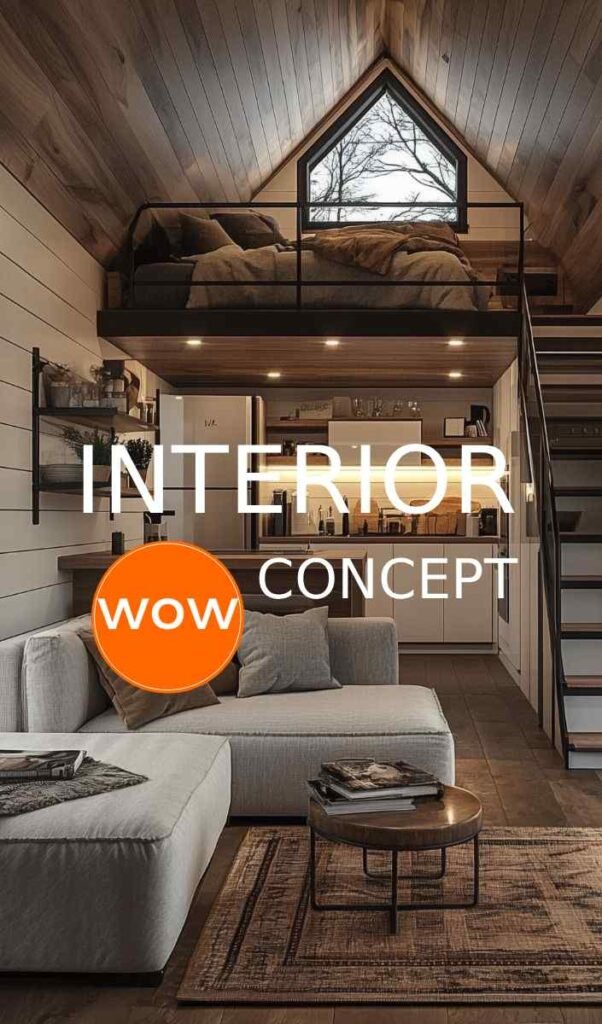
Small space, big comfort.
The interior of the Coastal Cottage Charm blends functionality with warmth, creating a cozy atmosphere that feels both modern and timeless. With an open-plan layout, every corner is designed to maximize comfort, natural light, and usability.
The interior of a tiny house blends functionality with warmth, creating a cozy atmosphere that feels both modern and timeless. With an open-plan layout, every corner is designed to maximize comfort, natural light, and usability.
- Open Living Space – Seamlessly connects the living room, dining, and kitchen.
- Neutral Palette – Soft whites and light wood tones for a calming, airy vibe.
- Smart Furniture Choices – Compact yet stylish pieces to save space.
- Cozy Bedrooms – Simple, warm, and perfect for relaxation.
- Natural Lighting – Large windows bring in sunshine throughout the day.
- Minimalist Touches – Clean lines with space for personal decor.
Living Big In A Tiny Home
Step inside and experience the charm of a home designed for simple living while still offering comfort. From the moment you enter, the spacious living area flows naturally into the dining and kitchen zone, creating a seamless connection for family gatherings or even quiet evenings. Meanwhile, natural tones and gentle textures brighten the interior, making it both inviting and effortlessly stylish.
Every detail is thoughtfully curated—from smart storage solutions to cozy lighting—ensuring that even a small footprint feels expansive and welcoming. Whether used as a full-time residence or a weekend retreat, the interior of this cottage embodies the perfect blend of practicality and warmth, making it a sanctuary to come home to.
Concept #18
Scandinavian Cozy Nook
Best for:
Minimalists, solo living, nature lovers, or anyone seeking a warm and peaceful retreat.
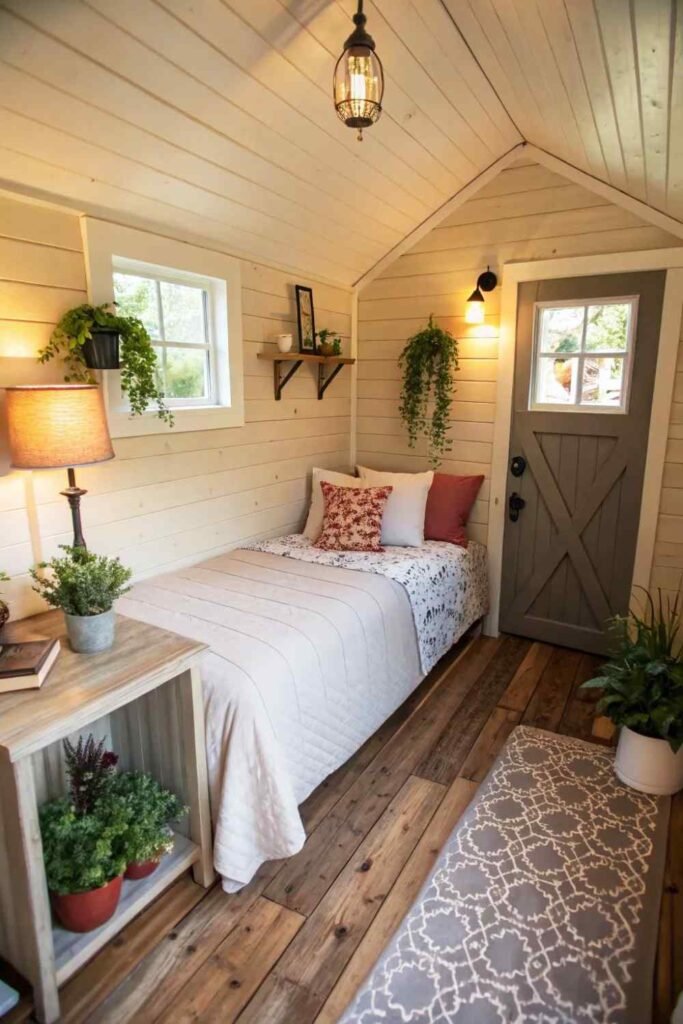
Scandinavian Cozy Nook
This tiny house interior embraces a Scandinavian-inspired style with light wood paneling, natural textures, and abundant greenery. The soft lighting, layered textiles, and thoughtful details make the small space feel both open and inviting. Every corner is designed for comfort while maintaining a clean, airy aesthetic.
Key Features:
- Light-toned wood walls and ceiling for a bright, spacious feel
- Warm layered lighting: ceiling pendant, wall sconce, and bedside lamp
- Indoor plants for a refreshing natural touch
- Cozy single bed with layered pillows and quilt
- Rustic wooden floor paired with a patterned rug
- Functional side table with open shelving for storage and décor
- Small windows bringing in natural light and fresh air
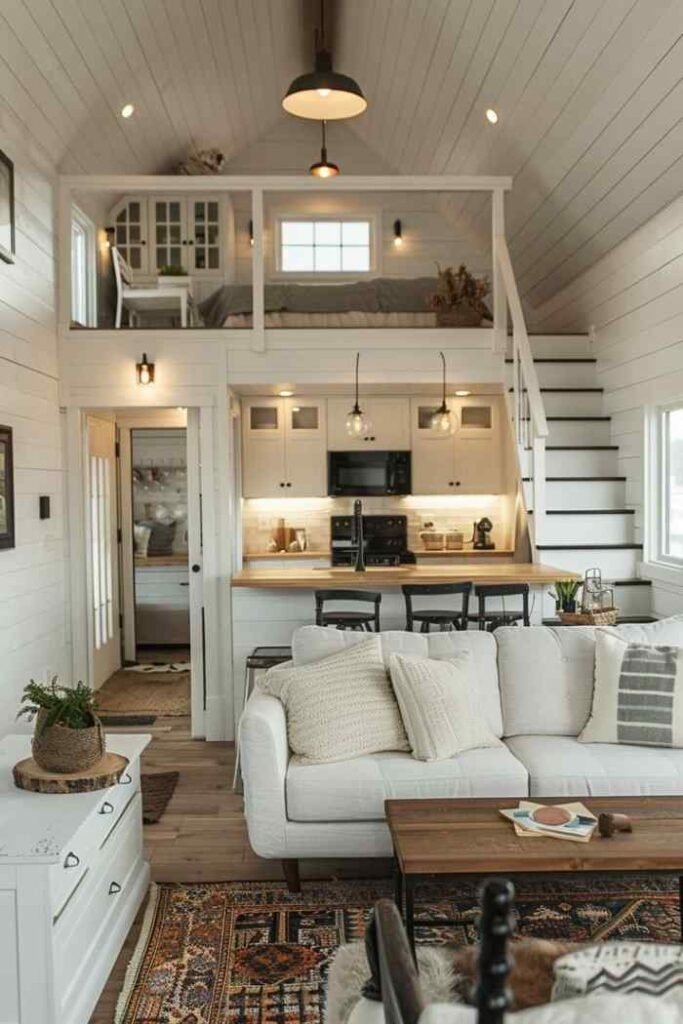
Concept #19
Modern Farmhouse Loft
Where farmhouse warmth meets modern tiny living.
Best for:
Couples, small families, or anyone who loves a warm, functional home with rustic charm and modern convenience.
Modern Farmhouse Loft
This interior blends modern farmhouse aesthetics with smart space planning. The vaulted ceiling and white shiplap walls make the home feel airy and spacious, while the lofted bedroom adds privacy without sacrificing openness. The cozy living room flows seamlessly into a full kitchen, creating a welcoming and practical space that balances comfort with functionality.
Key Features:
- Vaulted ceiling with shiplap paneling for an open, airy feel
- Cozy loft bedroom with railing overlooking the living area
- Full kitchen with island dining space and modern appliances
- Layered lighting: pendant lights, wall sconces, and recessed lighting
- Comfortable sofa paired with a rustic coffee table and patterned rug
- Warm wood accents that balance the crisp white interior
- Smart staircase design with built-in storage potential
Concept #20
Cozy Modern Tiny Home
Best for:
Minimalists, eco-conscious living, digital nomads, small families, or anyone who values functionality and warmth in a compact space.
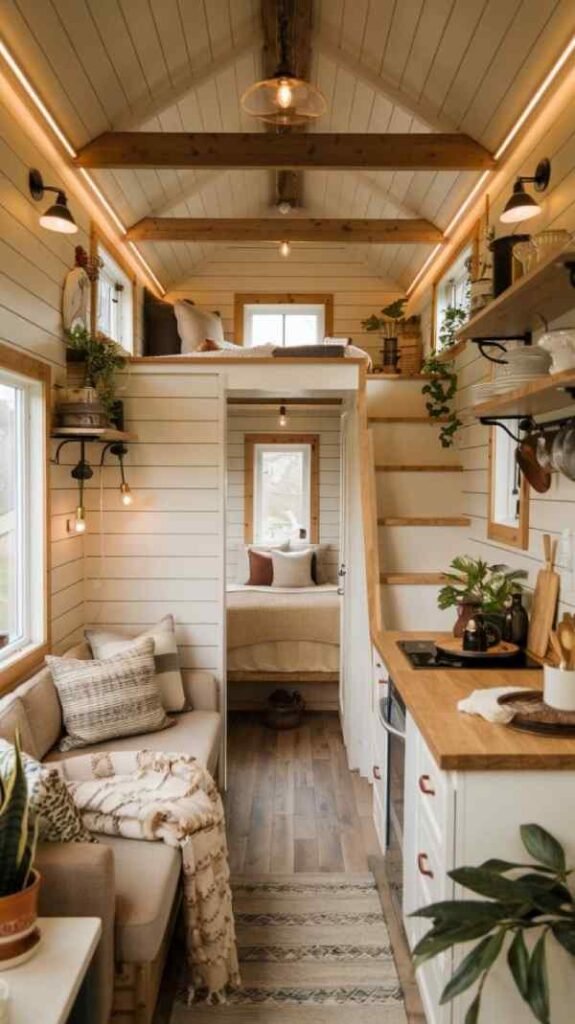
Cozy Modern Tiny Home
This design combines Scandinavian simplicity with rustic charm, featuring natural wood tones, soft lighting, and clever use of vertical space. It emphasizes comfort, warmth, and efficient living while maintaining a stylish and inviting aesthetic. The open layout, warm textures, and greenery make the space feel airy and homely despite its compact footprint.
Key Features:
- Loft Bedroom: Elevated sleeping area with cozy bedding and natural light from windows.
- Second Sleeping Space: Main-level bed nook for additional comfort or guests.
- Compact Kitchen: Wooden countertop, open shelving, and essential appliances designed for efficiency.
- Cozy Living Corner: Soft sofa with layered textiles for a relaxed atmosphere.
- Natural Light: Large windows bringing in warmth and openness.
- Rustic Accents: Exposed wooden beams and warm neutral tones.
- Multi-functional Stairs: Leading to the loft while doubling as storage opportunities.
- Greenery Integration: Indoor plants adding freshness and life to the space.
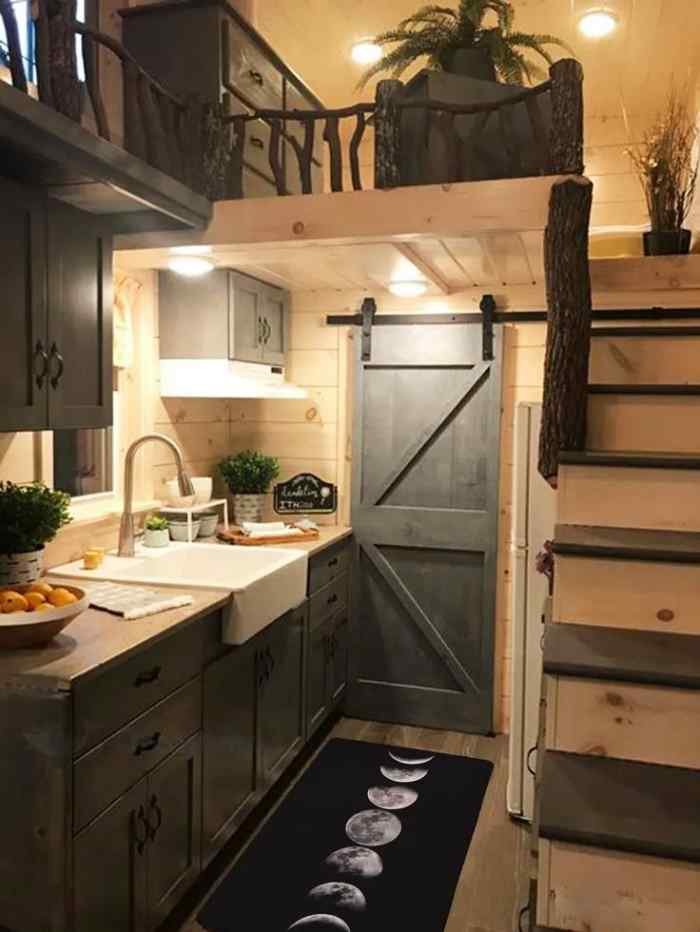
Concept #21
Rustic Woodland Tiny Cabin
Best for:
Nature lovers, off-grid adventurers, couples seeking a cozy retreat, or anyone who enjoys rustic aesthetics with modern comforts.
Rustic Woodland Tiny Cabin
This tiny cabin design blends rustic charm with functional living. Featuring natural wood textures, dark-toned cabinetry, and unique branch-like railings, it feels like a woodland hideaway while still offering all the essentials of a modern home. The barn-style sliding door and moon-phase rug add character and warmth, creating a balance between rugged charm and cozy sophistication.
Key Features:
- Woodland Aesthetic: Natural wood finishes with tree-branch-inspired railings.
- Functional Kitchen: Farmhouse sink, dark cabinetry, and modern fixtures for efficient use.
- Loft Space: Elevated area for sleeping or lounging, accessible by compact stairs.
- Barn Door: Sliding rustic door for space-saving and charm.
- Moon-Phase Rug: A mystical touch that ties in with the earthy, nature-inspired theme.
- Indoor Plants: Greenery softens the dark tones and keeps the space fresh.
- Compact but Cozy Layout: Smart arrangement of kitchen, stairs, and loft to maximize space.
Concept #22
Sunflower Meadow Tiny Home
Best for:
Nature enthusiasts, countryside dreamers, couples seeking a cheerful retreat, or anyone who loves vibrant, uplifting spaces.
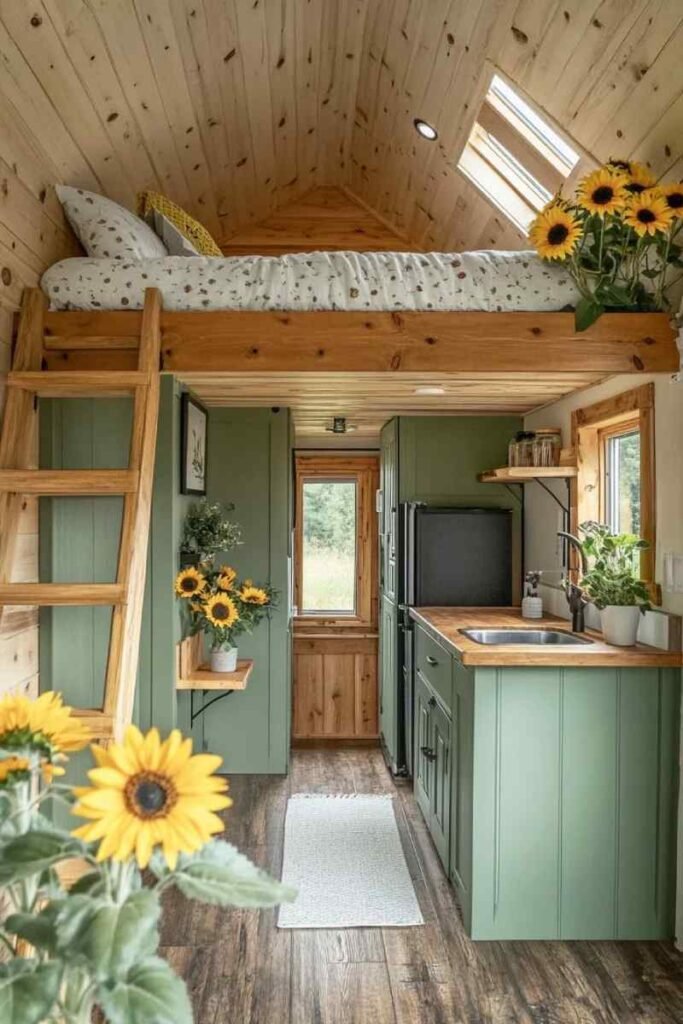
Sunflower Meadow Tiny Home
This tiny home radiates warmth and positivity with its green cabinetry, natural wood finishes, and abundant sunlight streaming through skylights. The rustic yet modern design blends seamlessly with the outdoors, while the sunflowers add a bright, joyful touch. It feels like living inside a little garden cottage, perfect for cozy mornings and peaceful evenings.
Key Features:
- Loft Bedroom: Accessible by ladder, tucked under skylights for stargazing and natural light.
- Cheerful Color Palette: Soft sage green cabinets paired with warm wood tones.
- Farmhouse Kitchen: Compact yet functional with butcher block countertops and open shelving.
- Sunflower Accents: Fresh flowers and natural décor create a bright, welcoming atmosphere.
- Skylights & Windows: Flood the home with natural light, enhancing the airy feel.
- Rustic Charm: Wood paneling on ceiling and walls brings warmth and cottage vibes.
- Compact Living Space: Smart use of vertical space and minimal layout for efficiency.
- Nature Connection: A design that blends indoor coziness with outdoor inspiration.
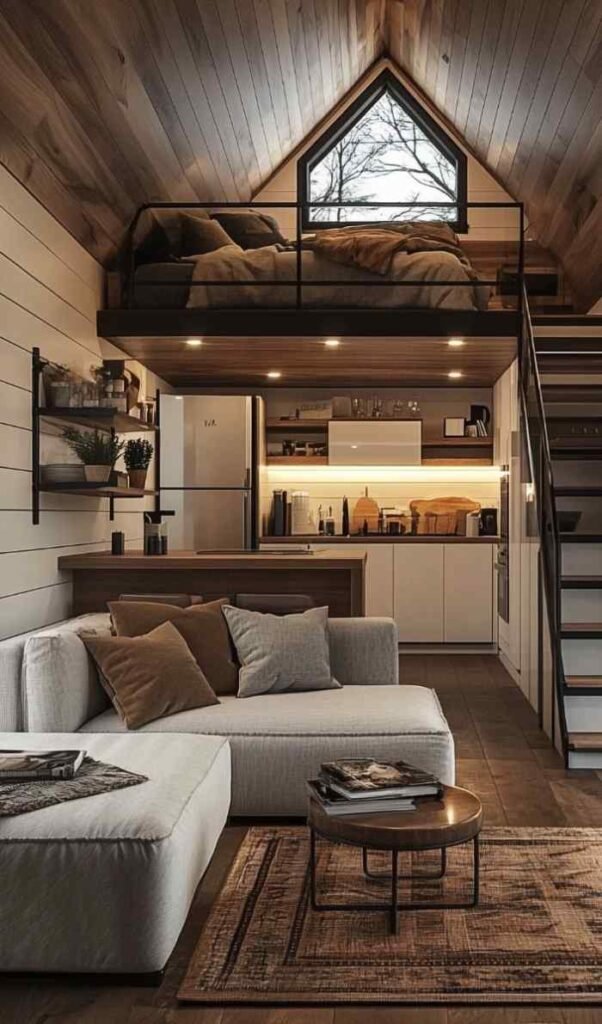
Concept #23
Modern Minimalist A-Frame Loft
Best for:
Young professionals, design enthusiasts, remote workers, or couples who want a sleek, urban-inspired retreat in a compact footprint.
Modern Minimalist A-Frame Loft Modern Minimalist A-Frame Loft
This tiny home merges modern minimalism with cozy functionality. The sharp A-frame loft window creates a dramatic focal point while inviting natural light, and the clean lines paired with warm wood tones bring balance between sophistication and comfort. With its open-plan layout, subtle lighting, and neutral palette, this home feels both stylish and practical—perfect for modern lifestyles.
Key Features:
- Loft Bedroom with A-Frame Window: A striking design element offering natural views and architectural charm.
- Modern Kitchen: Streamlined cabinetry with integrated lighting and sleek finishes.
- Warm + Neutral Palette: Earthy wood tones paired with whites and greys for balance.
- Cozy Living Area: Minimal sectional sofa and low coffee table creating a stylish but relaxed lounge space.
- Open Shelving: Adds function while maintaining an airy, uncluttered feel.
- Statement Lighting: Subtle under-cabinet and ceiling lighting for a warm ambiance.
- Industrial Touch: Metal staircase railing and shelving supports for a modern edge.
- Sophisticated Compact Living: Prioritizes clean design without sacrificing comfort.
Concept #24
Warm Cabin Retreat
Best for:
Couples seeking a forest getaway, writers/artists craving a peaceful space, or anyone who loves simplicity and connection with nature.
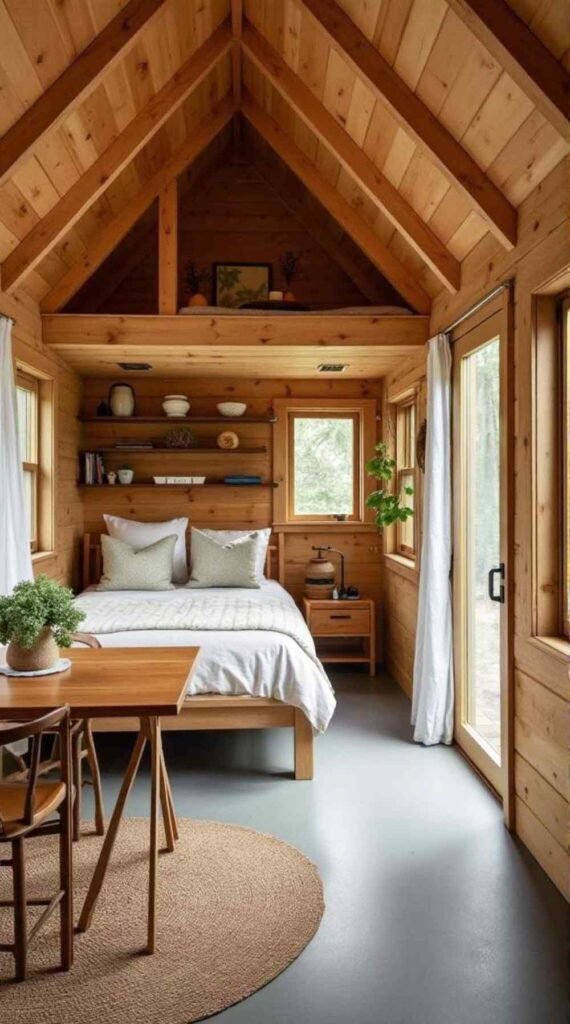
Warm Cabin Retreat
This tiny home embraces classic cabin living with a warm, wood-clad interior that feels timeless and inviting. The natural wood tones dominate the space, enhanced by soft light from large windows and glass doors that bring the outdoors inside. Minimal yet functional furnishings keep the layout uncluttered, while cozy textiles and greenery soften the rustic atmosphere.
Key Features:
- Full-Sized Bed: Ground-level sleeping area, perfect for ease and comfort.
- All-Wood Interior: Walls, ceilings, and beams fully clad in warm natural wood.
- Natural Light: Large windows and glass doors open to nature, creating a bright and airy space.
- Functional Simplicity: Dining table, shelving, and bedside essentials in a streamlined layout.
- Rustic Décor Touches: Neutral bedding, greenery, and pottery for a grounded feel.
- Loft Storage: Small overhead loft area for extra storage or display.
- Indoor-Outdoor Flow: Sliding glass door makes the cabin feel larger and more connected to its surroundings.
- Back-to-Basics Design: Focus on coziness, warmth, and nature rather than modern complexity.
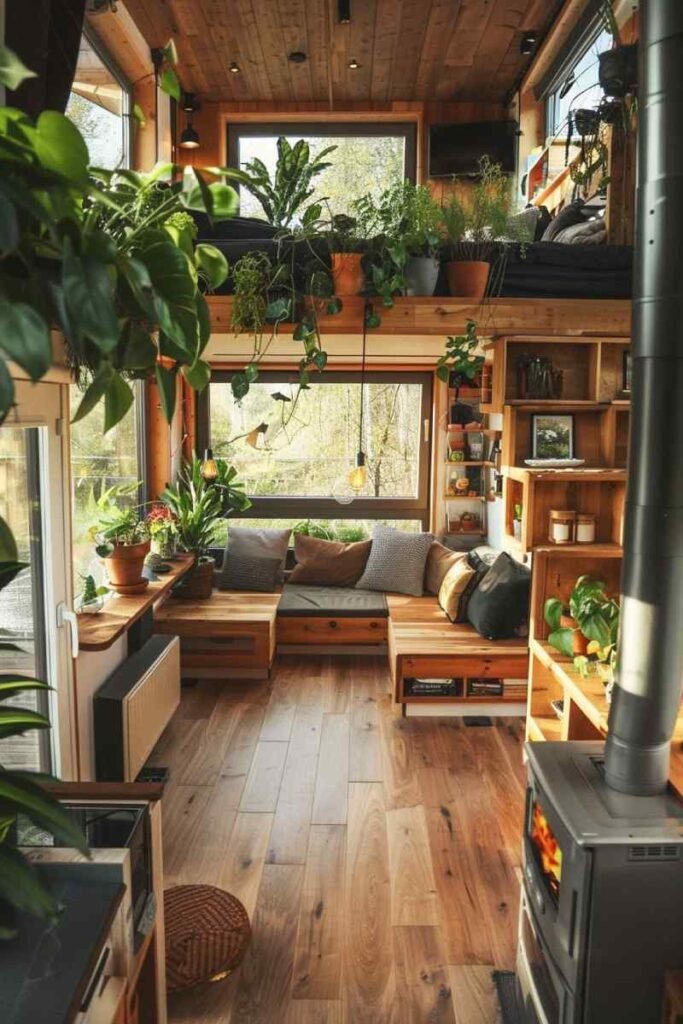
Concept #25
Jungle Retreat Tiny Home
Best for:
Plant lovers, eco-conscious travelers, wellness seekers, or anyone who craves a lush, indoor-outdoor lifestyle.
Jungle Retreat Tiny Home
This tiny home is designed as a green sanctuary, blending natural wood interiors with an abundance of thriving houseplants. It creates the feeling of living in a forest while still indoors, offering a calming and rejuvenating atmosphere. The wood stove adds warmth and coziness, while the smart built-in seating and storage make the space practical for daily living. Perfect for those who want to be surrounded by nature, even inside.
Key Features:
- Indoor Jungle Vibe: Dozens of plants incorporated into shelves, loft, and window sills.
- Natural Wood Interior: Warm tones of wood across floors, walls, and furniture for harmony with greenery.
- Loft Sleeping Area: Elevated bed tucked among plants, like a treehouse.
- Wood Stove: Cozy heating source and focal point for comfort.
- Built-in Seating: L-shaped bench with hidden storage for efficiency.
- Large Windows: Maximize natural light and connect the interior to surrounding nature.
- Compact Shelving & Storage: Efficient use of every inch for books, plants, and essentials.
- Wellness-Oriented Design: A space that promotes relaxation, grounding, and balance.
Tiny Houses, Big Dreams
As we look ahead to 2025, tiny houses continue to prove that less truly can be more. From sleek minimalist lofts to rustic woodland retreats, these 25 designs highlight the endless creativity and lifestyle freedom that comes with compact living. Whether you dream of downsizing, living closer to nature, or simply embracing a more intentional lifestyle, there’s a tiny home on this list that speaks to the future of comfortable and sustainable living.
Take a quick tour of a very impressive tiny house below.
Final Thoughts
Indeed, 2025 proves that tiny houses aren’t about living small — they’re about living smart. Whether minimalist, futuristic, or nature-inspired, each of these 25 designs ultimately redefines what a dream home can be.
Frequently Asked Questions (FAQ) and Resources
Do you have a question about Tiny House? See the list below for our most frequently asked questions. If your question is not listed here, then please contact us.
A tiny house is a compact living space, typically ranging from 100 to 400 square feet, designed to maximize efficiency and minimize unnecessary possessions.
Depending on size, materials, and customization, the average cost ranges between $30,000 – $80,000, which is significantly lower than traditional homes.
Yes, but it requires careful planning. Many families adapt by using lofts, bunk beds, and smart storage solutions. However, it may be more comfortable for singles or couples.
Unlike traditional homes, tiny houses often depreciate in value, especially those on wheels. However, they offer huge savings in lifestyle costs, mobility, and sustainability.
Lower housing costs
Eco-friendly lifestyle (reduced energy use & carbon footprint)
Minimalist mindset (less clutter, more freedom)
Mobility and flexibility to relocate
Zoning and legal restrictions
Limited storage space
Possible lack of privacy
Financing can be trickier compared to traditional homes
About Tiny House Wow
Tiny House Wow is a blog dedicated to exploring the most creative, practical, and inspiring tiny house designs from around the world. Our mission is to share fresh ideas, smart solutions, and beautiful examples of compact living that prove small spaces can still be full of comfort, style, and personality.
If you’re passionate about minimalism, sustainable living, or simply curious about how to make the most out of limited space, you’ll feel right at home here.
👉 Don’t forget to check out our Pinterest channel, where we regularly update collections of stunning tiny house inspirations, layouts, and decor ideas that you can save for your dream project.
👉 Which one is your favorite? Tell us in the comments below!
